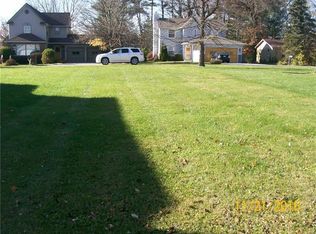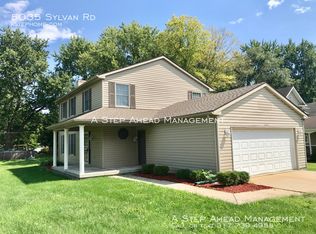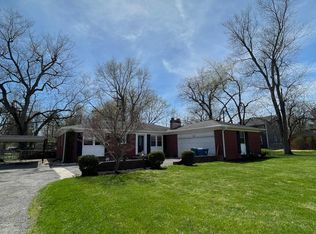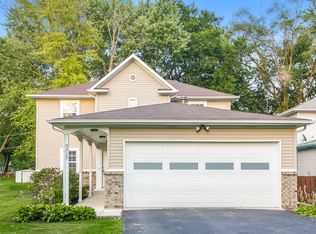Sold
$194,000
5061 Sylvan Rd, Indianapolis, IN 46228
3beds
1,217sqft
Residential, Single Family Residence
Built in 1972
8,712 Square Feet Lot
$195,900 Zestimate®
$159/sqft
$1,695 Estimated rent
Home value
$195,900
$180,000 - $214,000
$1,695/mo
Zestimate® history
Loading...
Owner options
Explore your selling options
What's special
Welcome to 5061 Sylvan Road, a charming 3-bedroom, 2-bath ranch home offering a fantastic opportunity to add your personal touch. With approximately 1,200 square feet of living space, this home features a spacious layout that combines comfort and functionality. The inviting living room and family room both boast beautiful hardwood floors, creating a warm and cohesive flow throughout the home. The hardwood extends into all three bedrooms, giving the spaces a classic, timeless appeal. The kitchen has been thoughtfully updated with new cabinets, providing a great foundation for anyone who loves to cook or entertain. While the home is in need of some updates, its solid bones and inviting atmosphere present an excellent opportunity for the right buyer to make it their own. Additional highlights include a 2-car attached garage, and convenient city water and sewer. The property offers easy access to downtown Indianapolis, making it a prime location for commuters and city lovers alike. Whether you're looking to explore the local dining scene, attend events, or enjoy the vibrant city life, you'll appreciate the proximity to all the action. Located in a peaceful neighborhood, 5061 Sylvan Road provides the perfect balance of suburban tranquility and urban convenience. With a little creativity and vision, this home has the potential to be a true gem. Don't miss out on this fantastic opportunity to invest in a home with endless possibilities!
Zillow last checked: 8 hours ago
Listing updated: August 12, 2025 at 07:07pm
Listing Provided by:
Lisa Phillips 317-219-9277,
Compass Indiana, LLC
Bought with:
Angelica Escobar
Compass Indiana, LLC
Source: MIBOR as distributed by MLS GRID,MLS#: 22030269
Facts & features
Interior
Bedrooms & bathrooms
- Bedrooms: 3
- Bathrooms: 2
- Full bathrooms: 2
- Main level bathrooms: 2
- Main level bedrooms: 3
Primary bedroom
- Level: Main
- Area: 165 Square Feet
- Dimensions: 15x11
Bedroom 2
- Level: Main
- Area: 120 Square Feet
- Dimensions: 12x10
Bedroom 3
- Level: Main
- Area: 100 Square Feet
- Dimensions: 10x10
Dining room
- Level: Main
- Area: 165 Square Feet
- Dimensions: 15x11
Family room
- Level: Main
- Area: 165 Square Feet
- Dimensions: 15x11
Kitchen
- Level: Main
- Area: 88 Square Feet
- Dimensions: 11x8
Laundry
- Level: Main
- Area: 30 Square Feet
- Dimensions: 6x5
Heating
- Forced Air, Natural Gas
Cooling
- Central Air
Appliances
- Included: Dishwasher, Disposal, Gas Water Heater, Microwave, Electric Oven, Refrigerator
Features
- Hardwood Floors
- Flooring: Hardwood
- Has basement: No
Interior area
- Total structure area: 1,217
- Total interior livable area: 1,217 sqft
Property
Parking
- Total spaces: 2
- Parking features: Attached
- Attached garage spaces: 2
Features
- Levels: One
- Stories: 1
- Patio & porch: Patio
Lot
- Size: 8,712 sqft
- Features: Corner Lot, Mature Trees, Trees-Small (Under 20 Ft)
Details
- Parcel number: 490609115098000800
- Horse amenities: None
Construction
Type & style
- Home type: SingleFamily
- Architectural style: Ranch
- Property subtype: Residential, Single Family Residence
Materials
- Brick
- Foundation: Crawl Space
Condition
- New construction: No
- Year built: 1972
Utilities & green energy
- Water: Public
Community & neighborhood
Location
- Region: Indianapolis
- Subdivision: Morningside
Price history
| Date | Event | Price |
|---|---|---|
| 5/15/2025 | Sold | $194,000+2.1%$159/sqft |
Source: | ||
| 4/12/2025 | Pending sale | $190,000$156/sqft |
Source: | ||
| 4/7/2025 | Listed for sale | $190,000+123.5%$156/sqft |
Source: | ||
| 6/26/2014 | Sold | $85,000$70/sqft |
Source: | ||
| 6/25/2014 | Pending sale | $85,000$70/sqft |
Source: F.C. Tucker Company, Inc. #21292894 Report a problem | ||
Public tax history
| Year | Property taxes | Tax assessment |
|---|---|---|
| 2024 | $1,648 -0.1% | $158,100 |
| 2023 | $1,650 +29.2% | $158,100 +5.4% |
| 2022 | $1,277 +11.8% | $150,000 +21.4% |
Find assessor info on the county website
Neighborhood: Snacks-Guion Creek
Nearby schools
GreatSchools rating
- 4/10Crooked Creek Elementary SchoolGrades: K-5Distance: 1.2 mi
- 3/10Westlane Middle SchoolGrades: 6-8Distance: 3.3 mi
- 7/10North Central High SchoolGrades: 9-12Distance: 6.4 mi
Get a cash offer in 3 minutes
Find out how much your home could sell for in as little as 3 minutes with a no-obligation cash offer.
Estimated market value$195,900
Get a cash offer in 3 minutes
Find out how much your home could sell for in as little as 3 minutes with a no-obligation cash offer.
Estimated market value
$195,900



