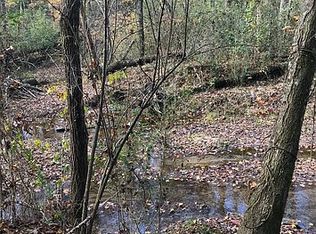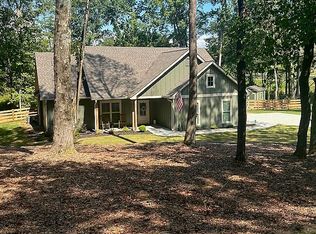Sold for $257,500
$257,500
5061 Thompson Bridge Rd, Murrayville, GA 30564
3beds
2,015sqft
SingleFamily
Built in 1964
2 Acres Lot
$359,400 Zestimate®
$128/sqft
$2,177 Estimated rent
Home value
$359,400
$341,000 - $377,000
$2,177/mo
Zestimate® history
Loading...
Owner options
Explore your selling options
What's special
Brick house for sale with separate living area and den with wood burning fireplace.
spacious kitchen & separate dining area. Attached carport in the back.
Financing available - Sherry Smith - Renewal Mortgage
Facts & features
Interior
Bedrooms & bathrooms
- Bedrooms: 3
- Bathrooms: 3
- Full bathrooms: 2
- 1/2 bathrooms: 1
Heating
- Other
Cooling
- Central
Appliances
- Included: Microwave, Range / Oven, Refrigerator
Features
- Flooring: Carpet, Hardwood, Linoleum / Vinyl
- Basement: None
- Has fireplace: Yes
Interior area
- Total interior livable area: 2,015 sqft
Property
Parking
- Parking features: Carport
Features
- Exterior features: Other, Vinyl, Brick, Composition
Lot
- Size: 2 Acres
Details
- Parcel number: 11062001007
Construction
Type & style
- Home type: SingleFamily
Materials
- brick
- Foundation: Crawl/Raised
- Roof: Shake / Shingle
Condition
- Year built: 1964
Community & neighborhood
Location
- Region: Murrayville
Price history
| Date | Event | Price |
|---|---|---|
| 10/8/2025 | Listing removed | $370,000$184/sqft |
Source: | ||
| 9/2/2025 | Price change | $370,000-6.3%$184/sqft |
Source: | ||
| 8/19/2025 | Price change | $395,000-6%$196/sqft |
Source: | ||
| 8/10/2025 | Price change | $420,000-5.6%$208/sqft |
Source: | ||
| 7/24/2025 | Price change | $445,000-5.3%$221/sqft |
Source: | ||
Public tax history
| Year | Property taxes | Tax assessment |
|---|---|---|
| 2024 | $882 -4.8% | $105,120 -2.6% |
| 2023 | $926 +37.2% | $107,960 +52.7% |
| 2022 | $675 -5.1% | $70,680 +5.1% |
Find assessor info on the county website
Neighborhood: 30564
Nearby schools
GreatSchools rating
- 6/10Long Branch Elementary SchoolGrades: K-5Distance: 3.2 mi
- 5/10Lumpkin County Middle SchoolGrades: 6-8Distance: 6.5 mi
- 8/10Lumpkin County High SchoolGrades: 9-12Distance: 7.6 mi
Get pre-qualified for a loan
At Zillow Home Loans, we can pre-qualify you in as little as 5 minutes with no impact to your credit score.An equal housing lender. NMLS #10287.

