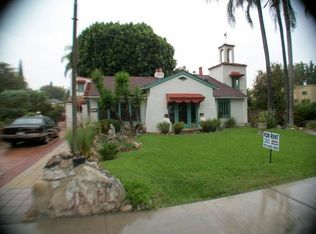Sold for $699,000
Listing Provided by:
Mark Sapienza DRE #01733198 909-518-3234,
BERKSHIRE HATH HM SVCS CA PROP
Bought with: COLDWELL BANKER REALTY
$699,000
5062 Magnolia Ave, Riverside, CA 92506
3beds
2,060sqft
Single Family Residence
Built in 1945
9,583 Square Feet Lot
$698,900 Zestimate®
$339/sqft
$3,482 Estimated rent
Home value
$698,900
$636,000 - $769,000
$3,482/mo
Zestimate® history
Loading...
Owner options
Explore your selling options
What's special
Timeless 1945 Riverside Charmer with Character Inside and Out
Step into this enchanting Riverside gem where vintage charm meets thoughtful upgrades. Spanning over 2,000 square feet, this 3-bathroom home showcases the craftsmanship of a bygone era with rich wood and oak built-ins, a cozy fireplace in the family room, and a traditional dining area perfect for hosting gatherings.
Character is found in every corner—built-in nooks, custom details added through the decades, and multiple outdoor sitting areas ideal for relaxation or entertaining. A bonus structure in the backyard offers a perfect hideaway, studio, or hobby shed.
Located in the heart of Riverside, you're just a short stroll to Riverside City College, local dining, shopping, schools, and parks. This is more than a home—it’s a piece of history with personality and warmth that you won’t want to miss.
Zillow last checked: 8 hours ago
Listing updated: November 17, 2025 at 06:23pm
Listing Provided by:
Mark Sapienza DRE #01733198 909-518-3234,
BERKSHIRE HATH HM SVCS CA PROP
Bought with:
MAYA ARGUELLO, DRE #01179357
COLDWELL BANKER REALTY
Source: CRMLS,MLS#: CV25125940 Originating MLS: California Regional MLS
Originating MLS: California Regional MLS
Facts & features
Interior
Bedrooms & bathrooms
- Bedrooms: 3
- Bathrooms: 3
- Full bathrooms: 3
- Main level bathrooms: 3
- Main level bedrooms: 3
Primary bedroom
- Features: Multiple Primary Suites
Bedroom
- Features: All Bedrooms Down
Bathroom
- Features: Bathtub, Dual Sinks, Walk-In Shower
Bathroom
- Features: Jack and Jill Bath
Kitchen
- Features: Tile Counters
Heating
- Central
Cooling
- Central Air
Appliances
- Included: Disposal
- Laundry: Laundry Room
Features
- Built-in Features, Breakfast Area, All Bedrooms Down, Jack and Jill Bath, Multiple Primary Suites
- Flooring: Carpet, Vinyl, Wood
- Windows: ENERGY STAR Qualified Windows
- Has fireplace: Yes
- Fireplace features: Family Room
- Common walls with other units/homes: No Common Walls
Interior area
- Total interior livable area: 2,060 sqft
Property
Parking
- Total spaces: 6
- Parking features: Driveway, Community Structure
- Attached garage spaces: 2
- Uncovered spaces: 4
Accessibility
- Accessibility features: None
Features
- Levels: One
- Stories: 1
- Entry location: 1
- Patio & porch: Concrete
- Pool features: None
- Spa features: None
- Fencing: Block,Vinyl
- Has view: Yes
- View description: Neighborhood
Lot
- Size: 9,583 sqft
- Features: Yard
Details
- Additional structures: Workshop
- Parcel number: 217251001
- Zoning: R1065
- Special conditions: Probate Listing
Construction
Type & style
- Home type: SingleFamily
- Architectural style: Bungalow
- Property subtype: Single Family Residence
Materials
- Stucco
- Foundation: Raised
- Roof: Composition
Condition
- Repairs Cosmetic
- New construction: No
- Year built: 1945
Utilities & green energy
- Electric: Standard
- Sewer: Public Sewer
- Water: Public
- Utilities for property: Cable Available, Natural Gas Available, Sewer Available
Community & neighborhood
Security
- Security features: Security Gate
Community
- Community features: Curbs, Sidewalks
Location
- Region: Riverside
Other
Other facts
- Listing terms: Cash to New Loan
Price history
| Date | Event | Price |
|---|---|---|
| 11/14/2025 | Sold | $699,000$339/sqft |
Source: | ||
| 10/13/2025 | Pending sale | $699,000$339/sqft |
Source: | ||
| 7/27/2025 | Price change | $699,000-6.8%$339/sqft |
Source: | ||
| 6/6/2025 | Listed for sale | $750,000$364/sqft |
Source: | ||
Public tax history
| Year | Property taxes | Tax assessment |
|---|---|---|
| 2025 | $3,335 +5.9% | $294,576 +2% |
| 2024 | $3,150 +0.5% | $288,797 +2% |
| 2023 | $3,135 +1.9% | $283,135 +2% |
Find assessor info on the county website
Neighborhood: Wood Streets
Nearby schools
GreatSchools rating
- 5/10Pachappa Elementary SchoolGrades: K-6Distance: 0.9 mi
- 4/10Central Middle SchoolGrades: 7-8Distance: 0.2 mi
- 6/10Polytechnic High SchoolGrades: 9-12Distance: 1.5 mi
Get a cash offer in 3 minutes
Find out how much your home could sell for in as little as 3 minutes with a no-obligation cash offer.
Estimated market value$698,900
Get a cash offer in 3 minutes
Find out how much your home could sell for in as little as 3 minutes with a no-obligation cash offer.
Estimated market value
$698,900
