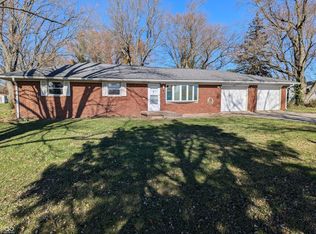Sold
$275,000
5062 N Graham Rd, Whiteland, IN 46184
3beds
2,088sqft
Residential, Single Family Residence
Built in 1957
0.6 Acres Lot
$300,500 Zestimate®
$132/sqft
$2,101 Estimated rent
Home value
$300,500
$285,000 - $316,000
$2,101/mo
Zestimate® history
Loading...
Owner options
Explore your selling options
What's special
How many living areas do you need? How many bedrooms? This home has potentially 3-5 BR. There are 3 living areas...Plus 2.5 baths. Come see this Whiteland home SOON. The 20x20 Bonus Room (including a 1/2 bathroom) has MANY options...It could be a Master Suite, office, living area, kids play area, etc. (previous owner used as hair salon w/separate entrance available). 3rd "bedroom" does not have a closet, but Family room & Bonus room could be used as bedrooms if needed. Family Room has 2 walls of beautiful bookshelves & access to fully fenced, private backyard w/ concrete patio, firepit & 2 story shed. Hardwood floors throughout (except bonus room). Bathrooms have tile floors. Kitchen has Corian counters, an Island, Gas stove, large pantry
Zillow last checked: 8 hours ago
Listing updated: August 28, 2023 at 12:17pm
Listing Provided by:
Lynn Fields 317-410-8683,
ReVISION Realty & Renovation
Bought with:
Khloe Anderson
Keller Williams Indy Metro S
Source: MIBOR as distributed by MLS GRID,MLS#: 21931843
Facts & features
Interior
Bedrooms & bathrooms
- Bedrooms: 3
- Bathrooms: 3
- Full bathrooms: 2
- 1/2 bathrooms: 1
- Main level bathrooms: 3
- Main level bedrooms: 3
Primary bedroom
- Features: Hardwood
- Level: Main
- Area: 182 Square Feet
- Dimensions: 14x13
Bedroom 2
- Features: Hardwood
- Level: Main
- Area: 132 Square Feet
- Dimensions: 12x11
Bedroom 3
- Features: Hardwood
- Level: Main
- Area: 132 Square Feet
- Dimensions: 12x11
Bonus room
- Features: Laminate Hardwood
- Level: Main
- Area: 400 Square Feet
- Dimensions: 20x20
Dining room
- Features: Hardwood
- Level: Main
- Area: 252 Square Feet
- Dimensions: 18x14
Family room
- Features: Hardwood
- Level: Main
- Area: 450 Square Feet
- Dimensions: 25x18
Kitchen
- Features: Hardwood
- Level: Main
- Area: 196 Square Feet
- Dimensions: 14x14
Living room
- Features: Hardwood
- Level: Main
- Area: 187 Square Feet
- Dimensions: 17x11
Heating
- Forced Air
Cooling
- Has cooling: Yes
Appliances
- Included: Dishwasher, Dryer, Disposal, Gas Oven, Range Hood, Refrigerator, Free-Standing Freezer, Tankless Water Heater, Washer, Water Softener Owned
- Laundry: Laundry Room, Main Level
Features
- Attic Access, Bookcases, Ceiling Fan(s), Hardwood Floors, High Speed Internet, Eat-in Kitchen, Smart Thermostat
- Flooring: Hardwood
- Windows: Windows Vinyl, Wood Work Stained
- Has basement: No
- Attic: Access Only
Interior area
- Total structure area: 2,088
- Total interior livable area: 2,088 sqft
- Finished area below ground: 0
Property
Parking
- Total spaces: 1
- Parking features: Attached
- Attached garage spaces: 1
Features
- Levels: One
- Stories: 1
- Patio & porch: Covered, Patio
- Exterior features: Fire Pit
- Fencing: Fence Full Rear
Lot
- Size: 0.60 Acres
- Features: Fence Full Rear, Mature Trees
Details
- Additional structures: Barn Storage
- Parcel number: 410523033008000033
- Special conditions: None
Construction
Type & style
- Home type: SingleFamily
- Architectural style: Ranch
- Property subtype: Residential, Single Family Residence
Materials
- Cement Siding
- Foundation: Block
Condition
- New construction: No
- Year built: 1957
Utilities & green energy
- Water: Private Well
Community & neighborhood
Location
- Region: Whiteland
- Subdivision: No Subdivision
Price history
| Date | Event | Price |
|---|---|---|
| 8/25/2023 | Sold | $275,000-1.8%$132/sqft |
Source: | ||
| 7/24/2023 | Pending sale | $279,990$134/sqft |
Source: | ||
| 7/22/2023 | Listed for sale | $279,990+36.6%$134/sqft |
Source: | ||
| 3/12/2021 | Sold | $205,000$98/sqft |
Source: | ||
| 2/7/2021 | Pending sale | $205,000$98/sqft |
Source: | ||
Public tax history
| Year | Property taxes | Tax assessment |
|---|---|---|
| 2024 | $1,940 -8.2% | $258,200 +19.8% |
| 2023 | $2,114 +25.1% | $215,600 +4.1% |
| 2022 | $1,690 +6.6% | $207,100 +22.1% |
Find assessor info on the county website
Neighborhood: 46184
Nearby schools
GreatSchools rating
- 8/10Whiteland Elementary SchoolGrades: K-5Distance: 1.1 mi
- 7/10Clark Pleasant Middle SchoolGrades: 6-8Distance: 2.7 mi
- 5/10Whiteland Community High SchoolGrades: 9-12Distance: 1.3 mi
Schools provided by the listing agent
- Elementary: Whiteland Elementary School
- Middle: Clark Pleasant Middle School
- High: Whiteland Community High School
Source: MIBOR as distributed by MLS GRID. This data may not be complete. We recommend contacting the local school district to confirm school assignments for this home.
Get a cash offer in 3 minutes
Find out how much your home could sell for in as little as 3 minutes with a no-obligation cash offer.
Estimated market value
$300,500
