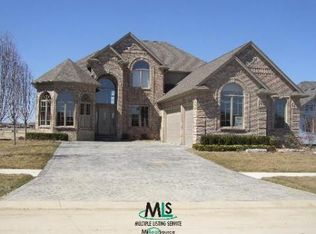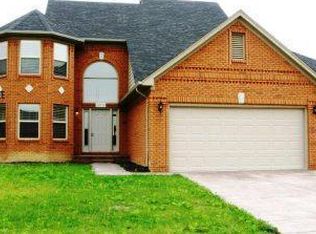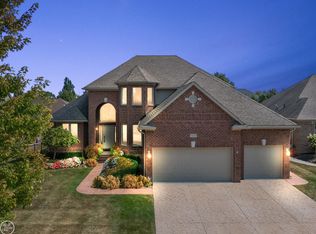Sold for $537,000 on 05/21/25
$537,000
50629 Nesting Ridge Dr, Macomb, MI 48044
4beds
3,942sqft
Single Family Residence
Built in 2004
9,147.6 Square Feet Lot
$539,600 Zestimate®
$136/sqft
$3,640 Estimated rent
Home value
$539,600
$507,000 - $577,000
$3,640/mo
Zestimate® history
Loading...
Owner options
Explore your selling options
What's special
If you're looking for a large all brick colonial style home to accommodate your family or traveling guests, this house is suited for you! 4 spacious rooms on the upper level and an additional bonus room in the basement that has a full bathroom ideal for guests or teens needing some space to their own. The primary suite is a retreat that has a large walk-in closet, plenty of extra space to set up an office or media area, and an ensuite bathroom equipped with jetted tub + double vanity + shower. The kitchen comes with all stainless-steel appliances, lots of granite countertops for those that need space to cook or bake, and the laundry room is around the corner for multi-tasking. Off the kitchen is a beautiful paver patio that's great for entertaining. If it gets too hot/starts to rain/or want to set up a hot tub, the shelter on the back patio is there to protect you from the elements. This property will not disappoint! Contact your agent today to schedule your private showing.
Zillow last checked: 8 hours ago
Listing updated: August 25, 2025 at 06:45pm
Listed by:
Nick Casteel 248-773-3314,
Brookstone, Realtors LLC,
Brian May 248-321-5885,
Brookstone, Realtors LLC
Bought with:
Jim Shaffer, 6502380733
Good Company
Source: Realcomp II,MLS#: 20250025214
Facts & features
Interior
Bedrooms & bathrooms
- Bedrooms: 4
- Bathrooms: 4
- Full bathrooms: 3
- 1/2 bathrooms: 1
Heating
- Forced Air, Natural Gas
Cooling
- Ceiling Fans, Central Air
Appliances
- Included: Dishwasher, Disposal, Dryer, Free Standing Gas Range, Free Standing Refrigerator, Microwave, Washer
- Laundry: Laundry Room
Features
- Entrance Foyer
- Windows: Egress Windows
- Basement: Finished,Full
- Has fireplace: Yes
- Fireplace features: Family Room, Gas
Interior area
- Total interior livable area: 3,942 sqft
- Finished area above ground: 2,742
- Finished area below ground: 1,200
Property
Parking
- Total spaces: 3
- Parking features: Three Car Garage, Attached, Garage Door Opener
- Attached garage spaces: 3
Features
- Levels: Two
- Stories: 2
- Entry location: GroundLevelwSteps
- Patio & porch: Patio
- Pool features: None
Lot
- Size: 9,147 sqft
- Dimensions: 70.00 x 132.00
Details
- Parcel number: 0822151005
- Special conditions: Short Sale No,Standard
Construction
Type & style
- Home type: SingleFamily
- Architectural style: Colonial
- Property subtype: Single Family Residence
Materials
- Brick
- Foundation: Basement, Poured, Sump Pump
- Roof: Asphalt
Condition
- New construction: No
- Year built: 2004
Utilities & green energy
- Sewer: Public Sewer
- Water: Public
Community & neighborhood
Location
- Region: Macomb
- Subdivision: STAGSLEAP POINTE #02
Other
Other facts
- Listing agreement: Exclusive Right To Sell
- Listing terms: Cash,Conventional,FHA,Va Loan
Price history
| Date | Event | Price |
|---|---|---|
| 5/21/2025 | Sold | $537,000+0.4%$136/sqft |
Source: | ||
| 4/26/2025 | Pending sale | $535,000$136/sqft |
Source: | ||
| 4/15/2025 | Listed for sale | $535,000$136/sqft |
Source: | ||
| 10/9/2024 | Listing removed | $535,000-1.8%$136/sqft |
Source: | ||
| 9/12/2024 | Price change | $545,000-2.7%$138/sqft |
Source: | ||
Public tax history
| Year | Property taxes | Tax assessment |
|---|---|---|
| 2025 | $7,469 +6.4% | $250,500 +5.2% |
| 2024 | $7,017 +57.5% | $238,100 +11.1% |
| 2023 | $4,456 +2.9% | $214,300 +18.2% |
Find assessor info on the county website
Neighborhood: 48044
Nearby schools
GreatSchools rating
- 6/10Shawnee Elementary SchoolGrades: PK-5Distance: 0.6 mi
- 6/10Seneca Middle SchoolGrades: 6-8Distance: 1.8 mi
- 7/10Dakota High SchoolGrades: 9-12Distance: 1.7 mi
Get a cash offer in 3 minutes
Find out how much your home could sell for in as little as 3 minutes with a no-obligation cash offer.
Estimated market value
$539,600
Get a cash offer in 3 minutes
Find out how much your home could sell for in as little as 3 minutes with a no-obligation cash offer.
Estimated market value
$539,600


