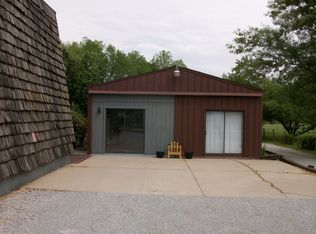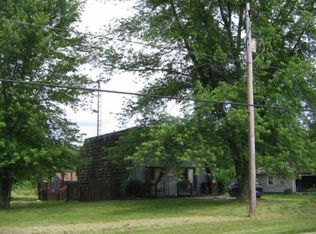What an amazing opportunity! Large ranch located in West Lafayette with room to roam inside and out. Reap the benefits of the many recent updates that will make this easy living. Beautiful brick fireplace in the family room will keep you warm and cozy as you prep meals in the light and bright kitchen. There is a separate dining area, plus additional large family room to gather. Down the hall is a guest bathroom, Master bedroom with ensuite bathroom, and 2 additional bedrooms. Outside is a brand new Kayak pool (installed 2021) fenced yard, deck, storage. New gutter guard system installed 2021 with lifetime warranty. New water heater 2021, LED lighting and electrical update in 2 new siding, roof, and windows.
This property is off market, which means it's not currently listed for sale or rent on Zillow. This may be different from what's available on other websites or public sources.


