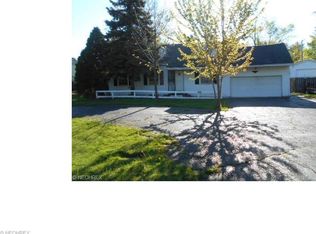Sold for $280,000 on 05/29/25
$280,000
5065 Harper Rd, Solon, OH 44139
5beds
1,963sqft
Single Family Residence
Built in 1948
0.42 Acres Lot
$283,500 Zestimate®
$143/sqft
$2,631 Estimated rent
Home value
$283,500
$261,000 - $309,000
$2,631/mo
Zestimate® history
Loading...
Owner options
Explore your selling options
What's special
Welcome to this charming cape cod in the North side of Solon. This home has many recent updates including the Roof, Windows, siding, kitchen, paint, bathrooms, laundry room, and more. The kitchen has newer cabinets and granite countertops. Newer windows create plenty of light through the home. The living and dining room have original hard wood floors. The first floor rounds out with 2 good side bedrooms and a full bath. The upstairs features 3 bedrooms and a loft and a 2nd full bathroom. Schedule a tour today.
Zillow last checked: 8 hours ago
Listing updated: June 02, 2025 at 11:34am
Listing Provided by:
Joshua K. Schmidt joshua.schmidt@exprealty.com440-821-0342,
EXP Realty, LLC.
Bought with:
Matthew S Lyons, 2023006692
Howard Hanna
Source: MLS Now,MLS#: 5106081 Originating MLS: Akron Cleveland Association of REALTORS
Originating MLS: Akron Cleveland Association of REALTORS
Facts & features
Interior
Bedrooms & bathrooms
- Bedrooms: 5
- Bathrooms: 2
- Full bathrooms: 2
- Main level bathrooms: 1
- Main level bedrooms: 2
Primary bedroom
- Description: Flooring: Carpet
- Level: Second
- Dimensions: 13 x 13
Bedroom
- Description: Flooring: Hardwood
- Level: First
- Dimensions: 12 x 10
Bedroom
- Description: Flooring: Carpet
- Level: First
- Dimensions: 13 x 12
Bedroom
- Description: Flooring: Carpet
- Level: Second
- Dimensions: 12 x 10
Bedroom
- Description: Flooring: Carpet
- Level: Second
- Dimensions: 19 x 9
Dining room
- Description: Flooring: Hardwood
- Level: First
- Dimensions: 10 x 8
Eat in kitchen
- Description: Flooring: Ceramic Tile
- Features: Granite Counters
- Level: First
- Dimensions: 17 x 10
Family room
- Description: Flooring: Hardwood
- Features: Fireplace
- Level: First
- Dimensions: 17 x 13
Laundry
- Description: Flooring: Ceramic Tile
- Level: First
- Dimensions: 8 x 6
Heating
- Forced Air
Cooling
- Central Air
Appliances
- Included: Dishwasher, Microwave, Range, Refrigerator
Features
- Has basement: No
- Number of fireplaces: 1
Interior area
- Total structure area: 1,963
- Total interior livable area: 1,963 sqft
- Finished area above ground: 1,963
Property
Parking
- Total spaces: 2
- Parking features: Concrete, Garage
- Garage spaces: 2
Features
- Levels: Two
- Stories: 2
Lot
- Size: 0.42 Acres
Details
- Parcel number: 95142007
Construction
Type & style
- Home type: SingleFamily
- Architectural style: Cape Cod
- Property subtype: Single Family Residence
Materials
- Vinyl Siding
- Roof: Asphalt,Fiberglass
Condition
- Year built: 1948
Utilities & green energy
- Sewer: Public Sewer
- Water: Public
Community & neighborhood
Location
- Region: Solon
- Subdivision: Sheridan Park
Price history
| Date | Event | Price |
|---|---|---|
| 5/29/2025 | Sold | $280,000-3.4%$143/sqft |
Source: | ||
| 5/4/2025 | Pending sale | $290,000$148/sqft |
Source: | ||
| 4/27/2025 | Price change | $290,000-3.3%$148/sqft |
Source: | ||
| 4/16/2025 | Listed for sale | $300,000$153/sqft |
Source: | ||
| 3/19/2025 | Pending sale | $300,000$153/sqft |
Source: | ||
Public tax history
| Year | Property taxes | Tax assessment |
|---|---|---|
| 2024 | $5,499 +20.7% | $100,490 +47.5% |
| 2023 | $4,557 +0.2% | $68,110 |
| 2022 | $4,547 +1.2% | $68,110 |
Find assessor info on the county website
Neighborhood: 44139
Nearby schools
GreatSchools rating
- 9/10Dorothy E Lewis Elementary SchoolGrades: K-4Distance: 1.2 mi
- 9/10Orchard Middle SchoolGrades: 5-7Distance: 3.6 mi
- 10/10Solon High SchoolGrades: 9-12Distance: 3.4 mi
Schools provided by the listing agent
- District: Solon CSD - 1828
Source: MLS Now. This data may not be complete. We recommend contacting the local school district to confirm school assignments for this home.
Get a cash offer in 3 minutes
Find out how much your home could sell for in as little as 3 minutes with a no-obligation cash offer.
Estimated market value
$283,500
Get a cash offer in 3 minutes
Find out how much your home could sell for in as little as 3 minutes with a no-obligation cash offer.
Estimated market value
$283,500
