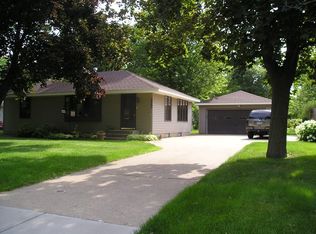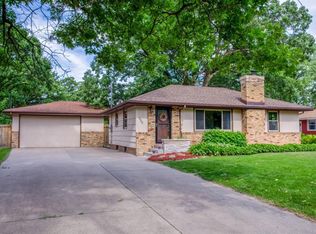Closed
$305,000
5066 Eastwood Rd, Mounds View, MN 55112
3beds
2,216sqft
Single Family Residence
Built in 1955
10,018.8 Square Feet Lot
$339,000 Zestimate®
$138/sqft
$2,367 Estimated rent
Home value
$339,000
$319,000 - $356,000
$2,367/mo
Zestimate® history
Loading...
Owner options
Explore your selling options
What's special
Cute rambler in sought after Mounds View school district. Maintenance free exterior and oversized 2-car detached garage. Hurry, won't last long!
Zillow last checked: 8 hours ago
Listing updated: May 06, 2025 at 06:18pm
Listed by:
Edina Realty, Inc.
Bought with:
John Tacke
Keller Williams Integrity Realty
Source: NorthstarMLS as distributed by MLS GRID,MLS#: 6417967
Facts & features
Interior
Bedrooms & bathrooms
- Bedrooms: 3
- Bathrooms: 2
- Full bathrooms: 1
- 3/4 bathrooms: 1
Bedroom 1
- Level: Upper
- Area: 117 Square Feet
- Dimensions: 13x9
Bedroom 2
- Level: Upper
- Area: 99 Square Feet
- Dimensions: 11x9
Bedroom 3
- Level: Upper
- Area: 99 Square Feet
- Dimensions: 11x9
Bathroom
- Level: Upper
- Area: 35 Square Feet
- Dimensions: 7x5
Bathroom
- Level: Lower
- Area: 35 Square Feet
- Dimensions: 5x7
Other
- Level: Lower
- Area: 165 Square Feet
- Dimensions: 15x11
Dining room
- Level: Upper
- Area: 169 Square Feet
- Dimensions: 13x13
Family room
- Level: Lower
- Area: 264 Square Feet
- Dimensions: 24x11
Foyer
- Level: Main
- Area: 66 Square Feet
- Dimensions: 6x11
Kitchen
- Level: Upper
- Area: 130 Square Feet
- Dimensions: 13x10
Laundry
- Level: Lower
- Area: 96 Square Feet
- Dimensions: 12x8
Living room
- Level: Upper
- Area: 209 Square Feet
- Dimensions: 19x11
Other
- Level: Lower
- Area: 156 Square Feet
- Dimensions: 13x12
Storage
- Level: Lower
- Area: 132 Square Feet
- Dimensions: 12x11
Heating
- Forced Air, Fireplace(s)
Cooling
- Central Air
Appliances
- Included: Dishwasher, Disposal, Dryer, Exhaust Fan, Range, Refrigerator, Washer, Water Softener Owned
Features
- Basement: Block,Finished,Full
- Number of fireplaces: 1
- Fireplace features: Amusement Room, Brick, Decorative, Fireplace Footings, Masonry, Wood Burning
Interior area
- Total structure area: 2,216
- Total interior livable area: 2,216 sqft
- Finished area above ground: 1,108
- Finished area below ground: 1,008
Property
Parking
- Total spaces: 2
- Parking features: Detached, Concrete
- Garage spaces: 2
- Details: Garage Dimensions (24x24), Garage Door Height (7), Garage Door Width (16)
Accessibility
- Accessibility features: None
Features
- Levels: One
- Stories: 1
- Patio & porch: Patio
- Pool features: None
- Fencing: None
Lot
- Size: 10,018 sqft
- Dimensions: 75 x 132
- Features: Near Public Transit, Cleared, Sod Included in Price, Wooded
Details
- Additional structures: Additional Garage, Storage Shed
- Foundation area: 1108
- Parcel number: 073023440095
- Zoning description: Residential-Single Family
Construction
Type & style
- Home type: SingleFamily
- Property subtype: Single Family Residence
Materials
- Stucco, Block, Frame
- Roof: Age 8 Years or Less,Asphalt,Pitched
Condition
- Age of Property: 70
- New construction: No
- Year built: 1955
Utilities & green energy
- Electric: Circuit Breakers
- Gas: Natural Gas
- Sewer: City Sewer/Connected
- Water: City Water/Connected
Community & neighborhood
Location
- Region: Mounds View
- Subdivision: Twelve Oaks
HOA & financial
HOA
- Has HOA: No
Other
Other facts
- Road surface type: Paved
Price history
| Date | Event | Price |
|---|---|---|
| 10/10/2023 | Sold | $305,000+1.7%$138/sqft |
Source: | ||
| 9/20/2023 | Pending sale | $300,000$135/sqft |
Source: | ||
| 9/8/2023 | Listed for sale | $300,000$135/sqft |
Source: | ||
Public tax history
| Year | Property taxes | Tax assessment |
|---|---|---|
| 2025 | $4,030 -6.8% | $333,100 +8.1% |
| 2024 | $4,322 +2.2% | $308,100 -7.1% |
| 2023 | $4,230 +10.8% | $331,700 +0.9% |
Find assessor info on the county website
Neighborhood: 55112
Nearby schools
GreatSchools rating
- 5/10Sunnyside Elementary SchoolGrades: 1-5Distance: 0.2 mi
- 5/10Edgewood Middle SchoolGrades: 6-8Distance: 0.4 mi
- 8/10Irondale Senior High SchoolGrades: 9-12Distance: 0.3 mi
Get a cash offer in 3 minutes
Find out how much your home could sell for in as little as 3 minutes with a no-obligation cash offer.
Estimated market value$339,000
Get a cash offer in 3 minutes
Find out how much your home could sell for in as little as 3 minutes with a no-obligation cash offer.
Estimated market value
$339,000

