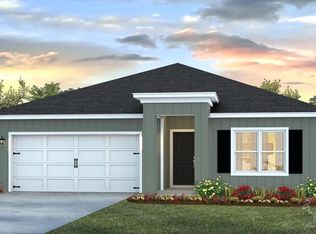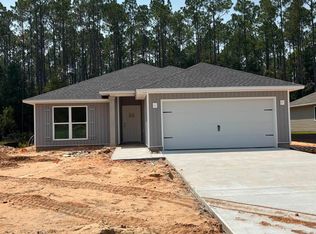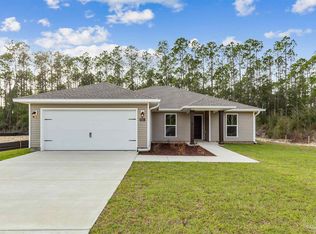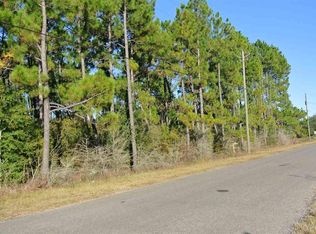Sold for $274,000
$274,000
5066 Rainwater Rd, Milton, FL 32583
3beds
1,570sqft
Single Family Residence
Built in 2025
9,147.6 Square Feet Lot
$275,200 Zestimate®
$175/sqft
$1,937 Estimated rent
Home value
$275,200
$261,000 - $292,000
$1,937/mo
Zestimate® history
Loading...
Owner options
Explore your selling options
What's special
Near completion!! - The Amelia Floor Plan features an open living/kitchen/dining area. In the kitchen you will find granite counter tops, shaker style cabinet doors, walk in pantry, appliance package featuring stainless steel range, dishwasher and microwave. The master suite features a large walk-in closet and master bath includes fiberglass tub & shower, double vanity with granite countertops. The additional bath includes granite counter tops and tub/shower combo.
Zillow last checked: 8 hours ago
Listing updated: December 20, 2025 at 01:41pm
Listed by:
Nakoma Mull 850-781-3537,
Ross And Co.
Bought with:
J. Scott Terry
Ross And Co.
Source: PAR,MLS#: 664339
Facts & features
Interior
Bedrooms & bathrooms
- Bedrooms: 3
- Bathrooms: 2
- Full bathrooms: 2
Dining room
- Level: First
- Area: 100
- Dimensions: 10 x 10
Living room
- Level: First
- Area: 234
- Dimensions: 13 x 18
Heating
- Central
Cooling
- Central Air, Ceiling Fan(s)
Appliances
- Included: Electric Water Heater, Built In Microwave, Dishwasher
- Laundry: Inside, W/D Hookups
Features
- Bar, Ceiling Fan(s)
- Flooring: Carpet
- Windows: Double Pane Windows, Shutters
- Has basement: No
Interior area
- Total structure area: 1,570
- Total interior livable area: 1,570 sqft
Property
Parking
- Total spaces: 2
- Parking features: 2 Car Garage
- Garage spaces: 2
Features
- Levels: One
- Stories: 1
- Pool features: None
Lot
- Size: 9,147 sqft
- Features: Central Access
Details
- Parcel number: 021n27231100c000190
- Zoning description: Res Single
Construction
Type & style
- Home type: SingleFamily
- Architectural style: Traditional
- Property subtype: Single Family Residence
Materials
- Frame
- Foundation: Slab
- Roof: Shingle
Condition
- New Construction
- New construction: Yes
- Year built: 2025
Utilities & green energy
- Electric: Circuit Breakers
- Sewer: Septic Tank
- Water: Public
Community & neighborhood
Community
- Community features: Sidewalks
Location
- Region: Milton
- Subdivision: Liberty Farms
HOA & financial
HOA
- Has HOA: Yes
- HOA fee: $250 annually
- Services included: Association
Other
Other facts
- Price range: $274K - $274K
- Road surface type: Paved
Price history
| Date | Event | Price |
|---|---|---|
| 12/19/2025 | Sold | $274,000-0.4%$175/sqft |
Source: | ||
| 11/12/2025 | Pending sale | $275,000$175/sqft |
Source: | ||
| 11/4/2025 | Price change | $275,000-3.5%$175/sqft |
Source: | ||
| 8/26/2025 | Price change | $284,900-8.1%$181/sqft |
Source: | ||
| 5/15/2025 | Listed for sale | $309,980$197/sqft |
Source: | ||
Public tax history
Tax history is unavailable.
Neighborhood: 32583
Nearby schools
GreatSchools rating
- 4/10East Milton Elementary SchoolGrades: PK-5Distance: 6.3 mi
- 4/10Martin Luther King Middle SchoolGrades: 6-8Distance: 8 mi
- 4/10Milton High SchoolGrades: 9-12Distance: 7.9 mi
Schools provided by the listing agent
- Elementary: East Milton
- Middle: KING
- High: Milton
Source: PAR. This data may not be complete. We recommend contacting the local school district to confirm school assignments for this home.
Get pre-qualified for a loan
At Zillow Home Loans, we can pre-qualify you in as little as 5 minutes with no impact to your credit score.An equal housing lender. NMLS #10287.
Sell for more on Zillow
Get a Zillow Showcase℠ listing at no additional cost and you could sell for .
$275,200
2% more+$5,504
With Zillow Showcase(estimated)$280,704



