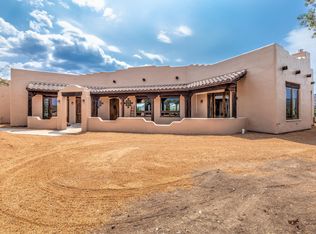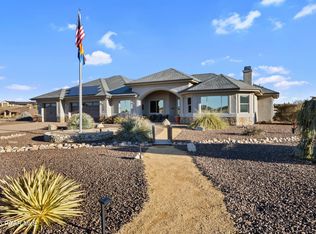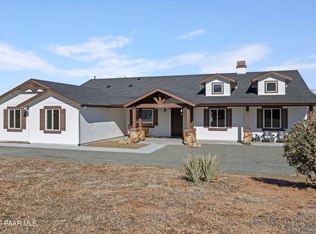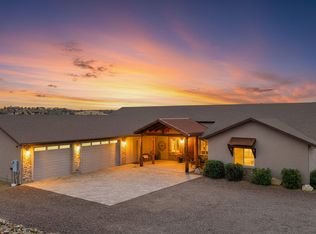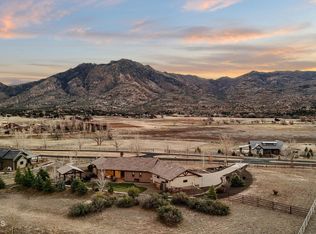Move-in-ready. Owner may carry on this immaculate horse property. Offered well below construction cost! This 2022, modern farmhouse spread sits on 4 acres in desirable Williamson Valley--ready for you, saving you the time, stress, and expense of building new or upgrading a dated home. Just 15 min from town, this single story home blends style, function, and easy living. Spacious, open floor plan, energy-efficient, custom finishes, 10' ceilings, LVT floors, custom soft-close cabinets, high end appliances, Lg walk-in pantry, Lg laundry room, abundant storage, gas fireplace, high-speed internet, & full house Generac. 3-car garage, 20x30 finished workshop w/ 9' door & 220V that could easily be converted to guest casita. Fully fenced, horse-ready w/ 2,464' barn, 4 16x16 stalls, turnouts, feed/tack rooms, hot wash rack, and a breezeway positioned to capture Granite Mountain views. Flexible barn layout could accommodate an arena if desired. For the car enthusiast or contractor the barn could be converted into a shop or storage. Trailer/rv parking, chicken coop, shed, raised garden beds, fenced dog/cat run, artificial turf, fruit trees, & auto irrigation. Private well, plus additional 1550 gallon water tank. No HOA. No power lines in sight. This thoughtfully designed equestrian gem truly has it all- modern comfort, scenic beauty, and ready-to-enjoy rural living.
New construction
Price cut: $2K (1/9)
$1,347,000
5067 W Buffalo Ridge Rd, Prescott, AZ 86305
5beds
2,966sqft
Est.:
Single Family Residence
Built in 2022
4.12 Acres Lot
$-- Zestimate®
$454/sqft
$-- HOA
What's special
Gas fireplaceChicken coopAuto irrigationPrivate wellSpacious open floor planRaised garden bedsFully fenced
- 355 days |
- 1,106 |
- 52 |
Zillow last checked: 8 hours ago
Listing updated: January 10, 2026 at 07:36pm
Listed by:
Lainya Lambright 928-499-5098,
Berkshire Hathaway HomeService AZ Properties
Source: PAAR,MLS#: 1070070
Tour with a local agent
Facts & features
Interior
Bedrooms & bathrooms
- Bedrooms: 5
- Bathrooms: 4
- Full bathrooms: 3
- 1/2 bathrooms: 1
Heating
- Propane
Cooling
- Ceiling Fan(s), Central Air
Appliances
- Included: Built-In Gas Oven, Convection Oven, Dishwasher, Disposal, Double Oven, Dryer, Gas Range, Microwave, Refrigerator, Washer, Water Softener Owned
- Laundry: Wash/Dry Connection, Sink
Features
- Beamed Ceilings, Ceiling Fan(s), Eat-in Kitchen, Formal Dining, Kitchen Island, Live on One Level, Master Downstairs, Other, High Ceilings, See Remarks, Walk-In Closet(s)
- Flooring: See Remarks, Vinyl
- Windows: Double Pane Windows, Drapes, Blinds, Vinyl Windows
- Basement: Slab
- Has fireplace: Yes
- Fireplace features: Gas
Interior area
- Total structure area: 2,966
- Total interior livable area: 2,966 sqft
Property
Parking
- Total spaces: 3
- Parking features: Paver Block, Garage Door Opener, Driveway Gravel
- Attached garage spaces: 3
- Has uncovered spaces: Yes
Features
- Patio & porch: Covered
- Exterior features: Dog Run, Landscaping-Front, Landscaping-Rear, Level Entry, Sprinkler/Drip, Storm Gutters, Xeriscaping
- Fencing: Back Yard,Partial,Perimeter
- Has view: Yes
- View description: Granite Mountain, Mountain(s), Panoramic, Trees/Woods
Lot
- Size: 4.12 Acres
- Topography: Level,Rural,Views
Details
- Additional structures: Shed(s), Barn(s), Stable(s)
- Zoning: RCU-2A
- Other equipment: Satellite Dish
- Horses can be raised: Yes
- Horse amenities: Barn, Corral(s), Shed, Tack Room, Turnout
Construction
Type & style
- Home type: SingleFamily
- Architectural style: Ranch
- Property subtype: Single Family Residence
Materials
- Frame
- Roof: Composition
Condition
- New Construction
- New construction: Yes
- Year built: 2022
Details
- Builder name: Aspen Valley Homes
Utilities & green energy
- Electric: 220 Volts
- Sewer: Septic Conv
- Water: Private, Cistern
- Utilities for property: Cable Available, Electricity Available, Individual Meter, Propane
Community & HOA
Community
- Security: Smoke Detector(s)
- Subdivision: None
HOA
- Has HOA: No
Location
- Region: Prescott
Financial & listing details
- Price per square foot: $454/sqft
- Annual tax amount: $5,259
- Date on market: 1/31/2025
- Cumulative days on market: 355 days
- Electric utility on property: Yes
- Road surface type: Gravel
Estimated market value
Not available
Estimated sales range
Not available
$4,788/mo
Price history
Price history
| Date | Event | Price |
|---|---|---|
| 1/9/2026 | Price change | $1,347,000-0.1%$454/sqft |
Source: | ||
| 11/20/2025 | Price change | $1,349,000-3.5%$455/sqft |
Source: | ||
| 10/20/2025 | Price change | $1,398,000-5.2%$471/sqft |
Source: | ||
| 9/22/2025 | Price change | $1,475,000-1.6%$497/sqft |
Source: | ||
| 7/31/2025 | Price change | $1,499,000-6%$505/sqft |
Source: | ||
Public tax history
Public tax history
Tax history is unavailable.BuyAbility℠ payment
Est. payment
$7,461/mo
Principal & interest
$6563
Home insurance
$471
Property taxes
$427
Climate risks
Neighborhood: 86305
Nearby schools
GreatSchools rating
- 5/10Granite Mountain Middle SchoolGrades: K-8Distance: 8.4 mi
- 8/10Prescott High SchoolGrades: 8-12Distance: 10.5 mi
- 5/10Abia Judd Elementary SchoolGrades: K-5Distance: 8.5 mi
