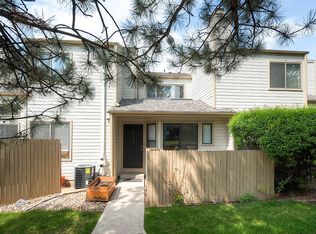Rare opportunity!Immaculate 2-story townhouse style condo(no one above or below) with spacious loft (could be used as 2nd NC bdrm) and a 2-car garage. Ideal location within subdivision-patio fronts to grassy, treed courtyard. Perfect set-up for entertaining! 2-story vaulted ceiling, large living room, dining area, brkfst bar, wood burning fireplace, skylight in loft and upper level laundry. The 2-car garage has its own entry! Brand new A/C, patio and newer hot water heater. Move in and enjoy!
This property is off market, which means it's not currently listed for sale or rent on Zillow. This may be different from what's available on other websites or public sources.
