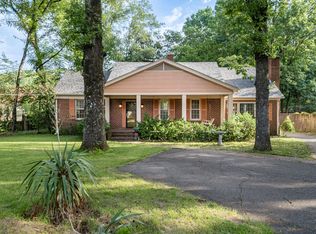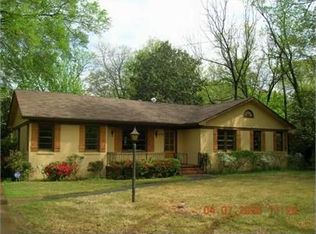Sold for $370,000
$370,000
5068 Walnut Grove Rd, Memphis, TN 38117
3beds
2,524sqft
Single Family Residence
Built in 1954
0.51 Acres Lot
$369,700 Zestimate®
$147/sqft
$2,654 Estimated rent
Home value
$369,700
$351,000 - $388,000
$2,654/mo
Zestimate® history
Loading...
Owner options
Explore your selling options
What's special
Charming East Memphis home with 3 bedrooms and 3 updated/renovated baths. Two of the bedrooms have private baths. Updated kitchen with stainless appliances including gas stove. Multiple flexible spaces inside and out. Two front rooms could be used for an office/playroom or additional TV room. Outside the carport is currently used as an outdoor living space. Also on the property is a greenhouse and separate heated/cooled multi purpose room. Large fenced backyard with ample parking. The AC unit was recently replaced as well as part of the roof. Call today for your tour.
Zillow last checked: 8 hours ago
Listing updated: December 20, 2025 at 06:44am
Listed by:
Melinda A Crosslin,
Crye-Leike, Inc., REALTORS,
Corey Crosslin,
Crye-Leike, Inc., REALTORS
Bought with:
Brittan A Robbins
Real Broker
Source: MAAR,MLS#: 10204159
Facts & features
Interior
Bedrooms & bathrooms
- Bedrooms: 3
- Bathrooms: 3
- Full bathrooms: 3
Primary bedroom
- Features: Hardwood Floor
- Level: First
- Area: 240
- Dimensions: 12 x 20
Bedroom 2
- Features: Hardwood Floor
- Level: First
- Area: 165
- Dimensions: 11 x 15
Bedroom 3
- Features: Hardwood Floor
- Level: First
- Area: 156
- Dimensions: 12 x 13
Dining room
- Features: Separate Dining Room
- Area: 221
- Dimensions: 13 x 17
Kitchen
- Features: Eat-in Kitchen, Pantry
- Area: 160
- Dimensions: 10 x 16
Living room
- Features: Great Room
- Area: 286
- Dimensions: 13 x 22
Den
- Dimensions: 0 x 0
Heating
- Central
Cooling
- Central Air
Appliances
- Included: Gas Cooktop, Disposal, Dishwasher, Microwave
- Laundry: Laundry Closet
Features
- All Bedrooms Down, Primary Down, Two Primaries, Renovated Bathroom, Separate Tub & Shower, Wet Bar, Walk-In Closet(s), Storage, Square Feet Source: AutoFill (MAARdata) or Public Records (Cnty Assessor Site)
- Flooring: Part Hardwood, Tile
- Windows: Storm Window(s)
- Basement: Crawl Space
- Attic: Walk-In
- Number of fireplaces: 1
- Fireplace features: Vented Gas Fireplace, Presently Inoperative
Interior area
- Total interior livable area: 2,524 sqft
Property
Parking
- Total spaces: 2
- Parking features: Driveway/Pad, Storage
- Covered spaces: 2
- Has uncovered spaces: Yes
Features
- Stories: 1
- Pool features: None
- Has spa: Yes
- Spa features: Whirlpool(s)
- Fencing: Wood
Lot
- Size: 0.51 Acres
- Dimensions: 100 x 226
- Features: Some Trees, Level
Details
- Additional structures: Storage, Greenhouse
- Parcel number: 064017 00010
Construction
Type & style
- Home type: SingleFamily
- Architectural style: Traditional
- Property subtype: Single Family Residence
Materials
- Brick Veneer
- Roof: Composition Shingles
Condition
- New construction: No
- Year built: 1954
Utilities & green energy
- Sewer: Public Sewer
- Water: Public
Community & neighborhood
Location
- Region: Memphis
- Subdivision: Shepherd Lane
Other
Other facts
- Price range: $370K - $370K
Price history
| Date | Event | Price |
|---|---|---|
| 12/12/2025 | Sold | $370,000$147/sqft |
Source: | ||
| 11/6/2025 | Pending sale | $370,000$147/sqft |
Source: | ||
| 8/23/2025 | Listed for sale | $370,000-2.6%$147/sqft |
Source: | ||
| 8/18/2025 | Listing removed | $380,000$151/sqft |
Source: | ||
| 7/28/2025 | Price change | $380,000-1.3%$151/sqft |
Source: | ||
Public tax history
| Year | Property taxes | Tax assessment |
|---|---|---|
| 2024 | $5,449 +8.1% | $82,750 |
| 2023 | $5,041 | $82,750 |
| 2022 | -- | $82,750 |
Find assessor info on the county website
Neighborhood: East Memphis-Colonial-Yorkshire
Nearby schools
GreatSchools rating
- 9/10Richland Elementary SchoolGrades: PK-5Distance: 0.8 mi
- 7/10White Station Middle SchoolGrades: 6-8Distance: 0.9 mi
- 8/10White Station High SchoolGrades: 9-12Distance: 1.1 mi

Get pre-qualified for a loan
At Zillow Home Loans, we can pre-qualify you in as little as 5 minutes with no impact to your credit score.An equal housing lender. NMLS #10287.

