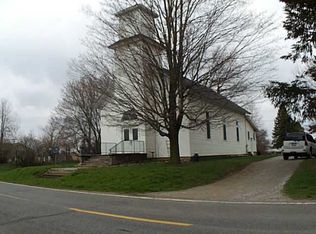Sold for $340,000
$340,000
5069 Bell Oak Rd, Webberville, MI 48892
3beds
3,295sqft
Single Family Residence
Built in 1998
1.46 Acres Lot
$348,800 Zestimate®
$103/sqft
$2,877 Estimated rent
Home value
$348,800
$317,000 - $384,000
$2,877/mo
Zestimate® history
Loading...
Owner options
Explore your selling options
What's special
**Offer Deadline Monday, May 12 at 5 PM* Beautiful Brick Ranch with Finished Walk Out Basement and Barn on 1.5 Acres! If you are looking for a private escape just a mile from Livingston County, here it is! This home has so many unique features including a 4 seasons gazebo room, adding a gorgeous touch to the roof, as well as 3 covered porches & a walk out patio. Boasting multiple updates: New Stainless Steel Kitchen Appliances updated in 2019, New Roof in 2021, New High Efficiency Furnace in 2024, New Central Air 2014, Water Heater 2020, Washer 2020, Dryer 2022, New Drainage System Installed in 2023 & all New Carpet 2025!
When you enter the home, you will notice the bright, open concept living room with sliding glass doors to the walk out patio. Two bedrooms are located on the first floor, one of them being the primary suite, including a walk in closet and large bathroom with a marble encased tub/shower. To the left of the entryway is the formal dining room, which has a retractable wall for entertaining. Continue on the vinyl wood floors and you will come to the absolutely stunning 4 season Gazebo Room, filled with light from multiple walls of windows. Fantastic Kitchen for hosting, offering plenty of counter space, including an island, as well as a large pantry and stainless steel appliances. Down the hall you will find a convenient half bathroom and the first floor laundry room, as well as an attached office space. Continuing down the hall is the entry to the attached 2.5 car garage and the stairs leading down to the finished basement- a HUGE space for entertaining, complete with wet bar/ space for kitchenette. Enjoy walk out access to the yard as well as a third bedroom and a second full bath- the perfect space for multi generational living. Outside offers beautiful gardens, large barn with metal roof & 100 amp service. Kennel Fencing negotiable. HVAC Ducts cleaned 2024 & Point of Sale Well & Septic Completed. All of the large updates have been done, come put the finishing touches on making this home yours!
Zillow last checked: 8 hours ago
Listing updated: August 29, 2025 at 11:15am
Listed by:
Krista Davies 734-330-6501,
Remerica United Realty-Brighton
Bought with:
Stephanie Griffin
Kori Shook & Associates
Source: Realcomp II,MLS#: 20250030192
Facts & features
Interior
Bedrooms & bathrooms
- Bedrooms: 3
- Bathrooms: 3
- Full bathrooms: 2
- 1/2 bathrooms: 1
Heating
- Forced Air, Propane
Cooling
- Ceiling Fans, Central Air
Appliances
- Included: Dryer, Energy Star Qualified Dishwasher, Energy Star Qualified Refrigerator, Energy Star Qualified Washer, Free Standing Electric Range, Microwave, Stainless Steel Appliances, Water Softener Owned
- Laundry: Electric Dryer Hookup, Laundry Room, Washer Hookup
Features
- High Speed Internet, Programmable Thermostat, Wet Bar
- Basement: Bath Stubbed,Finished,Walk Out Access
- Has fireplace: No
Interior area
- Total interior livable area: 3,295 sqft
- Finished area above ground: 1,795
- Finished area below ground: 1,500
Property
Parking
- Total spaces: 2.5
- Parking features: Twoand Half Car Garage, Attached, Garage Faces Side
- Attached garage spaces: 2.5
Features
- Levels: One
- Stories: 1
- Entry location: GroundLevelwSteps
- Patio & porch: Covered, Patio, Porch
- Pool features: None
- Fencing: Fencing Allowed
Lot
- Size: 1.46 Acres
- Features: Irregular Lot
Details
- Additional structures: Barns, Kennel Dog Run
- Parcel number: 33040413300024
- Special conditions: Short Sale No,Standard
- Other equipment: Satellite Dish
Construction
Type & style
- Home type: SingleFamily
- Architectural style: Ranch
- Property subtype: Single Family Residence
Materials
- Brick, Vinyl Siding
- Foundation: Basement, Drainage System, Poured, Sump Pump
- Roof: Asphalt
Condition
- New construction: No
- Year built: 1998
Utilities & green energy
- Electric: Volts 220, Circuit Breakers
- Sewer: Septic Tank
- Water: Well
- Utilities for property: Above Ground Utilities
Community & neighborhood
Security
- Security features: Carbon Monoxide Detectors, Smoke Detectors
Location
- Region: Webberville
Other
Other facts
- Listing agreement: Exclusive Right To Sell
- Listing terms: Cash,Conventional,FHA,Usda Loan,Va Loan
Price history
| Date | Event | Price |
|---|---|---|
| 6/24/2025 | Sold | $340,000+0%$103/sqft |
Source: | ||
| 5/25/2025 | Pending sale | $339,900$103/sqft |
Source: | ||
| 5/9/2025 | Listed for sale | $339,900$103/sqft |
Source: | ||
| 5/4/2025 | Pending sale | $339,900$103/sqft |
Source: | ||
| 5/2/2025 | Listed for sale | $339,900+68.3%$103/sqft |
Source: | ||
Public tax history
| Year | Property taxes | Tax assessment |
|---|---|---|
| 2024 | $4,698 | $177,200 +1.3% |
| 2023 | -- | $174,900 +15.3% |
| 2022 | -- | $151,700 +7.1% |
Find assessor info on the county website
Neighborhood: 48892
Nearby schools
GreatSchools rating
- 5/10Webberville Elementary SchoolGrades: PK-5Distance: 4.2 mi
- 5/10Webberville Middle SchoolGrades: 6-8Distance: 4.2 mi
- 6/10Webberville High SchoolGrades: 9-12Distance: 4.2 mi

Get pre-qualified for a loan
At Zillow Home Loans, we can pre-qualify you in as little as 5 minutes with no impact to your credit score.An equal housing lender. NMLS #10287.
