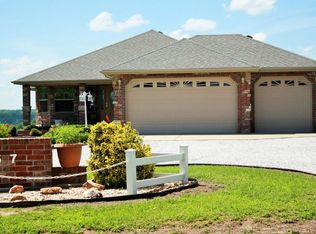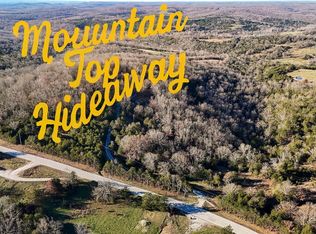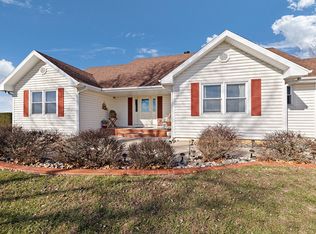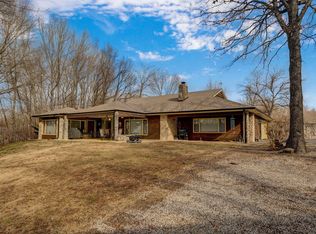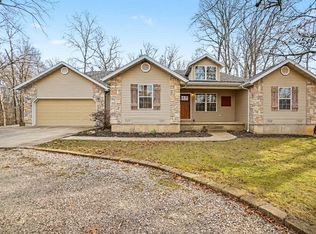Looking for a home with a view? This 4-bedroom, 1-bath earth-berm home sits on just over 3 acres and offers stunning, long-range views from multiple vantage points. It's the perfect place to unwind on the patio while taking in the peaceful scenery and unforgettable sunsets. Inside, you'll love the warm, inviting feel featuring a stone fireplace, wood beams, and an open floor plan perfect for gathering. The kitchen offers wood countertops, a wall oven, separate electric cooktop, and plenty of cabinetry.Built with future expansion in mind, the home was designed to support a second-story addition, and the fully floored attic is already piped with ductwork for central heat and air if you wish to add it. Exterior updates include wood siding and a new metal roof, soffit, and gutters (July 2025). A convenient John Deere/Storage room adds even more functional space.A major standout is the massive 54x100 shop, insulated, with concrete floors, electric, multiple overhead doors, a 1/2 bath, and a new roof and trusses in 2024. At one end, a spacious 24x28 bonus room features large windows that capture miles of countryside views and opens to a covered deck perfect for relaxing. Below, you'll find a 27x40 covered cattle pen ready for livestock or extra storage.Located approximately 25 minutes to Walmart and Highway 65 in Ozark, and about 35 minutes to Springfield, this property offers the perfect blend of privacy, convenience, and breathtaking scenery. If you're looking for privacy, space, and amazing views, this one checks all the boxes!
Active
$415,000
507 Barber Road, Chadwick, MO 65629
4beds
2,112sqft
Est.:
Single Family Residence
Built in 1988
3.04 Acres Lot
$401,200 Zestimate®
$196/sqft
$-- HOA
What's special
Stone fireplaceSeparate electric cooktopPlenty of cabinetryWall ovenWood beamsWarm inviting feel
- 62 days |
- 532 |
- 28 |
Zillow last checked: 8 hours ago
Listing updated: November 20, 2025 at 05:06pm
Listed by:
Adam Letterman 417-838-0143,
Home Team Property
Source: SOMOMLS,MLS#: 60310346
Tour with a local agent
Facts & features
Interior
Bedrooms & bathrooms
- Bedrooms: 4
- Bathrooms: 1
- Full bathrooms: 1
Rooms
- Room types: John Deere
Heating
- Wall Furnace, Fireplace(s), Propane
Cooling
- Window Unit(s), Ceiling Fan(s)
Appliances
- Included: Electric Cooktop, Built-In Electric Oven, Dryer, Washer, Microwave, Refrigerator, Electric Water Heater, Dishwasher
- Laundry: Main Level, W/D Hookup
Features
- Internet - Satellite, Beamed Ceilings, Walk-In Closet(s)
- Flooring: Carpet, Wood, Tile
- Windows: Double Pane Windows
- Has basement: No
- Attic: Fully Floored
- Has fireplace: Yes
- Fireplace features: Living Room, Propane, Insert, Stone
Interior area
- Total structure area: 2,112
- Total interior livable area: 2,112 sqft
- Finished area above ground: 2,112
- Finished area below ground: 0
Property
Parking
- Parking features: Driveway
- Has uncovered spaces: Yes
Features
- Levels: One
- Stories: 1
- Patio & porch: Patio
- Exterior features: Rain Gutters
- Has view: Yes
- View description: Panoramic
Lot
- Size: 3.04 Acres
- Features: Acreage, Horses Allowed, Dead End Street
Details
- Parcel number: 230305000000004002
- Horses can be raised: Yes
Construction
Type & style
- Home type: SingleFamily
- Architectural style: Berm
- Property subtype: Single Family Residence
Materials
- Wood Siding
- Foundation: Slab
- Roof: Metal
Condition
- Year built: 1988
Utilities & green energy
- Sewer: Septic Tank
- Water: Private
Community & HOA
Community
- Security: Smoke Detector(s)
- Subdivision: N/A
Location
- Region: Chadwick
Financial & listing details
- Price per square foot: $196/sqft
- Tax assessed value: $14,900
- Annual tax amount: $1,458
- Date on market: 11/20/2025
- Listing terms: Cash,VA Loan,USDA/RD,FHA,Conventional
Estimated market value
$401,200
$381,000 - $421,000
$1,627/mo
Price history
Price history
| Date | Event | Price |
|---|---|---|
| 11/20/2025 | Listed for sale | $415,000$196/sqft |
Source: | ||
Public tax history
Public tax history
| Year | Property taxes | Tax assessment |
|---|---|---|
| 2024 | $99 +1.2% | $1,790 |
| 2023 | $98 -9.8% | $1,790 -5.8% |
| 2022 | $108 | $1,900 |
Find assessor info on the county website
BuyAbility℠ payment
Est. payment
$2,406/mo
Principal & interest
$2005
Property taxes
$256
Home insurance
$145
Climate risks
Neighborhood: 65629
Nearby schools
GreatSchools rating
- 6/10Chadwick Elementary SchoolGrades: PK-6Distance: 2.5 mi
- 8/10Chadwick High SchoolGrades: 7-12Distance: 2.5 mi
Schools provided by the listing agent
- Elementary: Chadwick
- Middle: Chadwick
- High: Chadwick
Source: SOMOMLS. This data may not be complete. We recommend contacting the local school district to confirm school assignments for this home.
