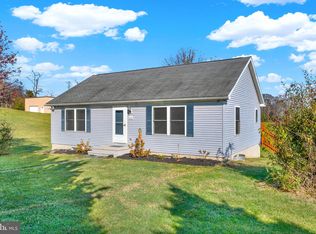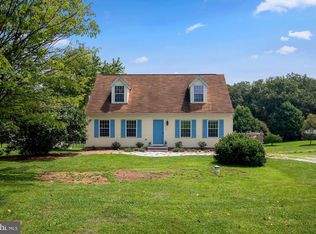Sold for $444,000
$444,000
507 Clear Ridge Rd, Union Bridge, MD 21791
3beds
2,240sqft
SingleFamily
Built in 2004
3 Acres Lot
$458,300 Zestimate®
$198/sqft
$3,083 Estimated rent
Home value
$458,300
$435,000 - $481,000
$3,083/mo
Zestimate® history
Loading...
Owner options
Explore your selling options
What's special
Enjoy privacy and beautiful views! Situated on 2.77 acres, this well maintained rancher has so much to offer. The main level includes a bright and airy open concept kitchen/dining area & living room with laminate flooring throughout. The kitchen boasts plenty of cabinet space, a large center island and coordinating appliances. Proceed through the sliding glass door onto the rear deck which overlooks the sprawling rear lawn and offers tremendous views year round. Back inside, two bedrooms and a full bath complete the main level. Even more space awaits in the finished walk-out lower level which includes a large rec room with a pellet stove, and a den that could make the perfect home office. Completing the lower floor is the third bedroom, a second full bath and two walk-in storage closets- perfect for your seasonal items. Enjoy a relaxing evening on the deck watching deer and wildlife, or gather on the patio and cozy up by the built-in fire pit. Rounding out this great property are two storage sheds and the large driveway which provides ample parking. This nature lover's paradise is ready to welcome you home!
Facts & features
Interior
Bedrooms & bathrooms
- Bedrooms: 3
- Bathrooms: 2
- Full bathrooms: 2
Heating
- Heat pump, Other, Electric, Wood / Pellet
Cooling
- Central
Appliances
- Included: Dishwasher, Dryer, Microwave, Range / Oven, Refrigerator, Washer
Features
- Flooring: Laminate, Linoleum / Vinyl
- Basement: Finished
Interior area
- Total interior livable area: 2,240 sqft
Property
Parking
- Total spaces: 6
- Parking features: Off-street
Features
- Exterior features: Vinyl
- Has view: Yes
- View description: Territorial
Lot
- Size: 3 Acres
Details
- Parcel number: 02021986
Construction
Type & style
- Home type: SingleFamily
- Architectural style: Conventional
Materials
- Roof: Asphalt
Condition
- Year built: 2004
Community & neighborhood
Location
- Region: Union Bridge
Price history
| Date | Event | Price |
|---|---|---|
| 12/27/2024 | Sold | $444,000+16.8%$198/sqft |
Source: Public Record Report a problem | ||
| 1/14/2022 | Sold | $380,000+1.3%$170/sqft |
Source: | ||
| 12/7/2021 | Contingent | $375,000$167/sqft |
Source: | ||
| 12/4/2021 | Listed for sale | $375,000+97.4%$167/sqft |
Source: | ||
| 8/21/2015 | Sold | $190,000-5%$85/sqft |
Source: Public Record Report a problem | ||
Public tax history
| Year | Property taxes | Tax assessment |
|---|---|---|
| 2025 | $3,644 +13.5% | $317,133 +11.7% |
| 2024 | $3,209 +13.2% | $283,967 +13.2% |
| 2023 | $2,834 +0.8% | $250,800 |
Find assessor info on the county website
Neighborhood: 21791
Nearby schools
GreatSchools rating
- 5/10Elmer A. Wolfe Elementary SchoolGrades: PK-5Distance: 3.1 mi
- 8/10Northwest Middle SchoolGrades: 6-8Distance: 5.1 mi
- 7/10Francis Scott Key High SchoolGrades: 9-12Distance: 0.8 mi

Get pre-qualified for a loan
At Zillow Home Loans, we can pre-qualify you in as little as 5 minutes with no impact to your credit score.An equal housing lender. NMLS #10287.

