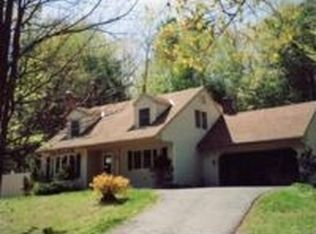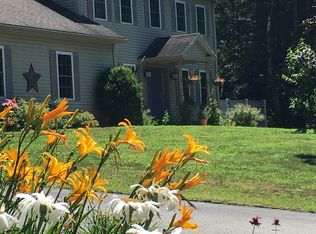Beautiful 4 bedroom colonial in a highly desirable Rutland Town neighborhood, ready to move into and put your own personal touches in. There truly is space for everyone in this home with a formal living room, formal dining, eat-in kitchen, family room, play room, huge basement, deck out back and all on over an acre of land. You do not want to miss this property offered at only $234,900!
This property is off market, which means it's not currently listed for sale or rent on Zillow. This may be different from what's available on other websites or public sources.

