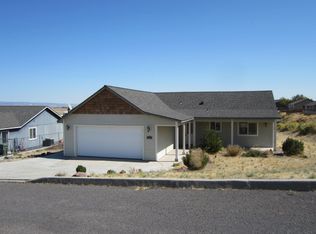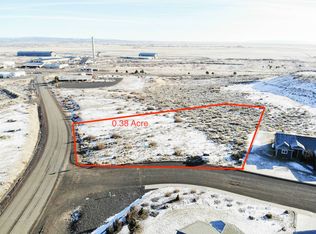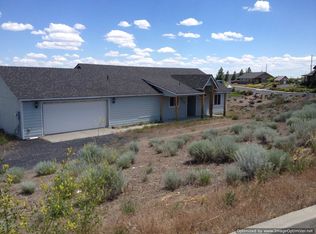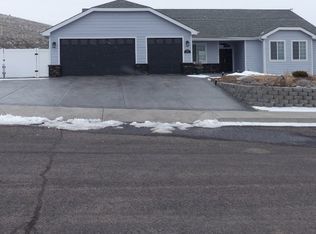Sold for $310,000
$310,000
507 Dapple Grey Rd, Hines, OR 97738
3beds
1,588sqft
SingleFamily
Built in 2004
0.34 Acres Lot
$309,300 Zestimate®
$195/sqft
$2,153 Estimated rent
Home value
$309,300
Estimated sales range
Not available
$2,153/mo
Zestimate® history
Loading...
Owner options
Explore your selling options
What's special
507 Dapple Gray Rd, Hines This Eastern Oregon home has a fantastic view that overlooks the Harney County Basin. It is a well-maintained home with a fully fenced back yard, covered back patio, composite roof and a two-car garage. The inside of the home is complemented with a propane fireplace in the family room, and the tile countertops throughout both bathrooms and the kitchen. The home features 3 bedrooms and 2 bathrooms with the master having a walk-in closet and private bathroom. Come on in and check it out today!
Facts & features
Interior
Bedrooms & bathrooms
- Bedrooms: 3
- Bathrooms: 2
- Full bathrooms: 2
Heating
- Heat pump
Appliances
- Included: Dishwasher, Microwave, Range / Oven
Interior area
- Total interior livable area: 1,588 sqft
Property
Parking
- Total spaces: 2
- Parking features: Garage - Attached
Lot
- Size: 0.34 Acres
Details
- Parcel number: 23S30E26D1220
- Lease amount: $0
Construction
Type & style
- Home type: SingleFamily
Materials
- Roof: Asphalt
Condition
- Year built: 2004
- Major remodel year: 0
Utilities & green energy
- Electric: Amps(0)
- Sewer: Community
- Water: Community
Community & neighborhood
Location
- Region: Hines
Other
Other facts
- Appliances: Dishwasher, Microwave, Oven
- Roof: Asphalt
- GarageYN: true
- Sewer: Community
- HeatingYN: true
- Furnished: Unfurnished
- Heating: Heat Pump
- ParkingFeatures: Attached
- YearBuiltEffective: 0
- CoveredSpaces: 2
- LandLeaseAmount: 0
- WaterSource: Community
- TaxAnnualAmount: 2688
- Electric: Amps(0)
- MlsStatus: Accepted Offer
Price history
| Date | Event | Price |
|---|---|---|
| 11/5/2025 | Sold | $310,000$195/sqft |
Source: Agent Provided Report a problem | ||
| 11/4/2025 | Contingent | $310,000$195/sqft |
Source: My State MLS #11522768 Report a problem | ||
| 9/4/2025 | Price change | $310,000-4.6%$195/sqft |
Source: My State MLS #11522768 Report a problem | ||
| 8/19/2025 | Price change | $325,000-1.5%$205/sqft |
Source: My State MLS #11522768 Report a problem | ||
| 8/14/2025 | Price change | $330,000-1.5%$208/sqft |
Source: My State MLS #11522768 Report a problem | ||
Public tax history
| Year | Property taxes | Tax assessment |
|---|---|---|
| 2024 | $3,072 +3.3% | $176,610 +3% |
| 2023 | $2,975 +7.6% | $171,470 +7.6% |
| 2022 | $2,764 +2.8% | $159,360 +3% |
Find assessor info on the county website
Neighborhood: 97738
Nearby schools
GreatSchools rating
- 3/10Henry L Slater Elementary SchoolGrades: K-5Distance: 3.7 mi
- 2/10Hines Middle SchoolGrades: 6-8Distance: 1.4 mi
- 4/10Burns High SchoolGrades: 9-12Distance: 2.4 mi
Get pre-qualified for a loan
At Zillow Home Loans, we can pre-qualify you in as little as 5 minutes with no impact to your credit score.An equal housing lender. NMLS #10287.



