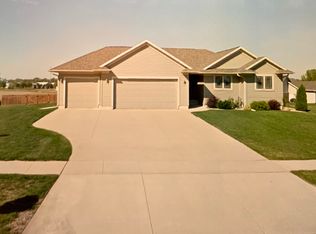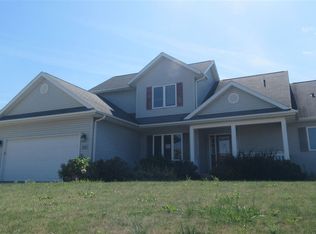Sold for $430,000
$430,000
507 E Eldora Rd, Hudson, IA 50643
4beds
3,168sqft
SingleFamily
Built in 2002
0.43 Acres Lot
$451,000 Zestimate®
$136/sqft
$2,389 Estimated rent
Home value
$451,000
$428,000 - $474,000
$2,389/mo
Zestimate® history
Loading...
Owner options
Explore your selling options
What's special
Open house: Sunday, July 30th.
Almost fully remodeled home in Hudson with tons of storage, huge backyard, and fantastic floor plan. Definitely a must see!
Open floor plan with vaulted ceilings, granite countertops, white cabinets and main floor laundry. The main level includes a master suite with his and her closets, two additional bedrooms, and an additional full bath.
The basement has the 4th bedroom with egress window, plus two non-conforming bedrooms, a full bath and large storage room. The basement also includes a large open entertaining space with a theater, pool table, and electric fireplace. New carpet in the basement in 2021.
3rd stall garage added in 2014. Tons of storage added in both garages.
Backyard is a dream! Trex deck added & extended in 2017. Half Basketball court with goalsetter in ground basketball hoop added in 2018. Large playset and shed included!
Facts & features
Interior
Bedrooms & bathrooms
- Bedrooms: 4
- Bathrooms: 3
- Full bathrooms: 2
- 3/4 bathrooms: 1
Heating
- Forced air, Gas
Cooling
- Central
Appliances
- Included: Dishwasher, Dryer, Garbage disposal, Microwave, Range / Oven, Refrigerator, Washer
Features
- Flooring: Carpet, Linoleum / Vinyl
- Basement: Finished
- Has fireplace: Yes
Interior area
- Total interior livable area: 3,168 sqft
Property
Parking
- Parking features: Garage - Attached
Features
- Exterior features: Other
Lot
- Size: 0.43 Acres
Details
- Parcel number: 881426203017
Construction
Type & style
- Home type: SingleFamily
Materials
- Frame
- Foundation: Concrete
- Roof: Metal
Condition
- Year built: 2002
Community & neighborhood
Location
- Region: Hudson
Price history
| Date | Event | Price |
|---|---|---|
| 12/5/2023 | Sold | $430,000+1.2%$136/sqft |
Source: Public Record Report a problem | ||
| 8/3/2023 | Pending sale | $425,000$134/sqft |
Source: Owner Report a problem | ||
| 7/23/2023 | Listed for sale | $425,000+65.7%$134/sqft |
Source: Owner Report a problem | ||
| 3/24/2021 | Listing removed | -- |
Source: Owner Report a problem | ||
| 11/14/2013 | Sold | $256,500+2.6%$81/sqft |
Source: Public Record Report a problem | ||
Public tax history
| Year | Property taxes | Tax assessment |
|---|---|---|
| 2024 | $4,670 -10.8% | $297,360 |
| 2023 | $5,234 +8.8% | $297,360 +3.2% |
| 2022 | $4,812 -0.6% | $288,200 |
Find assessor info on the county website
Neighborhood: 50643
Nearby schools
GreatSchools rating
- 9/10Hudson Elementary SchoolGrades: PK-6Distance: 0.8 mi
- 6/10Hudson High SchoolGrades: 7-12Distance: 0.9 mi
Schools provided by the listing agent
- Elementary: Hudson
- Middle: Hudson
- High: Hudson
- District: Hudson
Source: The MLS. This data may not be complete. We recommend contacting the local school district to confirm school assignments for this home.
Get pre-qualified for a loan
At Zillow Home Loans, we can pre-qualify you in as little as 5 minutes with no impact to your credit score.An equal housing lender. NMLS #10287.

