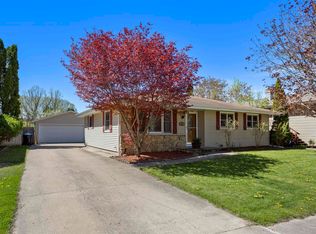Sold
$290,000
507 E Mitchell Ave, Appleton, WI 54915
3beds
1,668sqft
Single Family Residence
Built in 1979
0.3 Acres Lot
$-- Zestimate®
$174/sqft
$1,164 Estimated rent
Home value
Not available
Estimated sales range
Not available
$1,164/mo
Zestimate® history
Loading...
Owner options
Explore your selling options
What's special
Well-maintained and move-in ready, this 3-bed, 1.5-bath home offers comfort with a list of recent upgrades. The large living room off the kitchen creates a functional flow, with spacious main-level bedrooms and updated kitchen countertops & refaced cabinets w/ new drawers (2023). The finished lower level (2020) includes a convenient half bath, ample storage, and flexible space for relaxing or entertaining. Updates include a roof (2021), new deck (2023), electrical panel (2025), and storm doors (2022). Outside, enjoy a fenced yard with stamped concrete edging (2015) and an oversized 2-stall garage providing space for vehicles, tools, or toys. All Offers due by Monday, August 18, 2025 at 12:00 PM, and they will be reviewed later that afternoon.
Zillow last checked: 8 hours ago
Listing updated: September 22, 2025 at 01:24pm
Listed by:
Ross Kroll 414-614-1744,
NextHome Select Realty
Bought with:
Kyle V Kehoe
Realty One Group Haven
Source: RANW,MLS#: 50313411
Facts & features
Interior
Bedrooms & bathrooms
- Bedrooms: 3
- Bathrooms: 2
- Full bathrooms: 1
- 1/2 bathrooms: 1
Bedroom 1
- Level: Main
- Dimensions: 15X13
Bedroom 2
- Level: Main
- Dimensions: 15X10
Bedroom 3
- Level: Main
- Dimensions: 13X9
Dining room
- Level: Main
- Dimensions: 13X10
Family room
- Level: Lower
- Dimensions: 18X18
Kitchen
- Level: Main
- Dimensions: 14X9
Living room
- Level: Main
- Dimensions: 19X15
Cooling
- Central Air
Appliances
- Included: Dishwasher, Range, Refrigerator
Features
- At Least 1 Bathtub, Breakfast Bar, Pantry
- Flooring: Wood/Simulated Wood Fl
- Basement: Full,Sump Pump,Finished
- Has fireplace: No
- Fireplace features: None
Interior area
- Total interior livable area: 1,668 sqft
- Finished area above ground: 1,320
- Finished area below ground: 348
Property
Parking
- Total spaces: 2
- Parking features: Detached
- Garage spaces: 2
Accessibility
- Accessibility features: 1st Floor Bedroom, 1st Floor Full Bath
Features
- Patio & porch: Deck
- Fencing: Fenced
Lot
- Size: 0.30 Acres
Details
- Additional structures: Gazebo
- Parcel number: 319208600
- Zoning: Residential
- Special conditions: Arms Length
Construction
Type & style
- Home type: SingleFamily
- Property subtype: Single Family Residence
Materials
- Vinyl Siding
- Foundation: Poured Concrete
Condition
- New construction: No
- Year built: 1979
Utilities & green energy
- Sewer: Public Sewer
- Water: Public
Community & neighborhood
Location
- Region: Appleton
Price history
| Date | Event | Price |
|---|---|---|
| 9/19/2025 | Sold | $290,000+0%$174/sqft |
Source: RANW #50313411 Report a problem | ||
| 8/19/2025 | Pending sale | $289,900$174/sqft |
Source: | ||
| 8/18/2025 | Contingent | $289,900$174/sqft |
Source: | ||
| 8/14/2025 | Listed for sale | $289,900+152.1%$174/sqft |
Source: RANW #50313411 Report a problem | ||
| 8/1/2008 | Sold | $115,000$69/sqft |
Source: RANW #10713076 Report a problem | ||
Public tax history
| Year | Property taxes | Tax assessment |
|---|---|---|
| 2018 | $2,825 +0.3% | $129,700 |
| 2017 | $2,816 +3.3% | $129,700 |
| 2016 | $2,725 -0.1% | $129,700 |
Find assessor info on the county website
Neighborhood: 54915
Nearby schools
GreatSchools rating
- 7/10McKinley Elementary SchoolGrades: PK-6Distance: 0.6 mi
- 2/10Madison Middle SchoolGrades: 7-8Distance: 0.7 mi
- 5/10East High SchoolGrades: 9-12Distance: 1.5 mi

Get pre-qualified for a loan
At Zillow Home Loans, we can pre-qualify you in as little as 5 minutes with no impact to your credit score.An equal housing lender. NMLS #10287.
