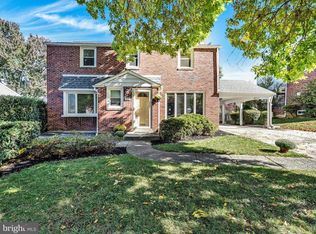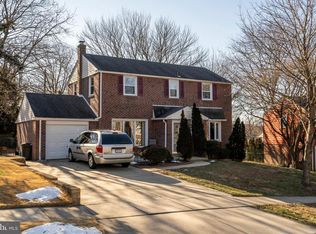Sold for $689,000 on 07/15/25
$689,000
507 Fairmont Rd, Havertown, PA 19083
3beds
2,437sqft
Single Family Residence
Built in 1955
7,841 Square Feet Lot
$698,800 Zestimate®
$283/sqft
$3,290 Estimated rent
Home value
$698,800
$629,000 - $776,000
$3,290/mo
Zestimate® history
Loading...
Owner options
Explore your selling options
What's special
Welcome to 507 Fairmont Rd.This stunning home is packed with incredible features that are sure to impress. Highlights include a showstopping primary ensuite with heated floors, oversized shower, soaking tub, double vanity, and custom walk-in closet addition completed in 2018—your personal retreat awaits! Enjoy entertaining or relaxing in the top-of-the-line finished basement (2020), featuring a custom built-in bar, cozy gas fireplace, and a full bath. And for peace of mind, a brand new roof was just installed in May 2025. Step Inside and Feel at Home. Enter through the welcoming foyer, complete with a convenient coat closet and a stylish half bath. To your right, you'll find a spacious living room with oversized custom windows —ideal for relaxing or entertaining guests. To your left, the generously sized dining room is filled with natural light, creating a warm and inviting space for gatherings. Continue into the updated kitchen, which offers an impressive amount of cabinet space and not one, but two pantries—perfect for all your storage needs. Just off the kitchen, step out onto the covered patio (with a brand new roof) and enjoy the expansive, fully fenced backyard—ideal for outdoor entertaining, gardening, or simply relaxing in your private space. Head upstairs to discover your stunning primary oasis. Thoughtfully reimagined and expanded, the primary bedroom offers a luxurious sense of space. The spa-like ensuite bathroom is truly amazing, and the custom walk-in closet has been meticulously designed with every detail in mind—both beautiful and functional. The second floor also includes two additional generous bedrooms and a well-appointed hall bath. And last but certainly not least... the fabulous finished basement leaves nothing to be desired. Flooded with natural light, this impressive space features a custom built-on wet bar, a full bathroom, and plenty of room for a playroom, entertaining or relaxing. You'll also find a spacious utility/laundry room (HVAC 2020 & water heater 2018) with an abundance of storage - perfect for keeping everything organized and out of sight. And don't miss that attached garage! From the thoughtfully designed updates to the spacious layout and unbeatable storage, this home truly checks every box. Nestled in a desirable neighborhood and close to top-rated schools, shopping, and dining, it's the perfect blend of comfort, style, and convenience.
Zillow last checked: 8 hours ago
Listing updated: July 15, 2025 at 06:08am
Listed by:
Brooke Grohol 610-357-6939,
Compass RE,
Listing Team: Brooke Nelson-Grohol Team
Bought with:
Christine Dick, RS301631
EXP Realty, LLC
Source: Bright MLS,MLS#: PADE2091166
Facts & features
Interior
Bedrooms & bathrooms
- Bedrooms: 3
- Bathrooms: 4
- Full bathrooms: 3
- 1/2 bathrooms: 1
- Main level bathrooms: 1
Primary bedroom
- Level: Upper
- Area: 204 Square Feet
- Dimensions: 17 X 12
Bedroom 1
- Level: Upper
- Area: 140 Square Feet
- Dimensions: 14 X 10
Bedroom 2
- Level: Upper
- Area: 126 Square Feet
- Dimensions: 14 X 9
Dining room
- Level: Main
- Area: 140 Square Feet
- Dimensions: 14 X 10
Kitchen
- Features: Kitchen - Gas Cooking
- Level: Main
- Area: 144 Square Feet
- Dimensions: 16 X 9
Living room
- Level: Main
- Area: 228 Square Feet
- Dimensions: 19 X 12
Heating
- Forced Air, Natural Gas
Cooling
- Central Air, Electric
Appliances
- Included: Built-In Range, Dishwasher, Gas Water Heater
- Laundry: In Basement
Features
- Ceiling Fan(s)
- Flooring: Wood
- Windows: Replacement
- Basement: Full,Partially Finished
- Number of fireplaces: 1
- Fireplace features: Gas/Propane
Interior area
- Total structure area: 2,437
- Total interior livable area: 2,437 sqft
- Finished area above ground: 1,730
- Finished area below ground: 707
Property
Parking
- Total spaces: 3
- Parking features: Garage Faces Front, Driveway, Attached
- Attached garage spaces: 1
- Uncovered spaces: 2
Accessibility
- Accessibility features: None
Features
- Levels: Three
- Stories: 3
- Patio & porch: Porch
- Exterior features: Sidewalks, Street Lights
- Pool features: None
Lot
- Size: 7,841 sqft
- Dimensions: 75.00 x 100.00
- Features: Front Yard, Rear Yard, SideYard(s)
Details
- Additional structures: Above Grade, Below Grade
- Parcel number: 22010040100
- Zoning: RES
- Special conditions: Standard
Construction
Type & style
- Home type: SingleFamily
- Architectural style: Colonial
- Property subtype: Single Family Residence
Materials
- Brick
- Foundation: Concrete Perimeter
- Roof: Shingle
Condition
- New construction: No
- Year built: 1955
Utilities & green energy
- Electric: 200+ Amp Service
- Sewer: Public Sewer
- Water: Public
Community & neighborhood
Location
- Region: Havertown
- Subdivision: None Available
- Municipality: HAVERFORD TWP
Other
Other facts
- Listing agreement: Exclusive Right To Sell
- Ownership: Fee Simple
Price history
| Date | Event | Price |
|---|---|---|
| 7/15/2025 | Sold | $689,000+3.6%$283/sqft |
Source: | ||
| 6/9/2025 | Pending sale | $665,000$273/sqft |
Source: | ||
| 6/5/2025 | Listed for sale | $665,000+113.5%$273/sqft |
Source: | ||
| 7/30/2014 | Sold | $311,500-1%$128/sqft |
Source: Public Record Report a problem | ||
| 6/6/2014 | Listed for sale | $314,500+0.2%$129/sqft |
Source: BHHS Fox & Roach-Haverford Stn #6403066 Report a problem | ||
Public tax history
| Year | Property taxes | Tax assessment |
|---|---|---|
| 2025 | $8,622 +6.2% | $315,660 |
| 2024 | $8,116 +2.9% | $315,660 |
| 2023 | $7,886 +2.4% | $315,660 |
Find assessor info on the county website
Neighborhood: 19083
Nearby schools
GreatSchools rating
- 8/10Lynnewood El SchoolGrades: K-5Distance: 0.6 mi
- 9/10Haverford Middle SchoolGrades: 6-8Distance: 1.4 mi
- 10/10Haverford Senior High SchoolGrades: 9-12Distance: 1.6 mi
Schools provided by the listing agent
- Elementary: Lynnewood
- Middle: Haverford
- High: Haverford Senior
- District: Haverford Township
Source: Bright MLS. This data may not be complete. We recommend contacting the local school district to confirm school assignments for this home.

Get pre-qualified for a loan
At Zillow Home Loans, we can pre-qualify you in as little as 5 minutes with no impact to your credit score.An equal housing lender. NMLS #10287.
Sell for more on Zillow
Get a free Zillow Showcase℠ listing and you could sell for .
$698,800
2% more+ $13,976
With Zillow Showcase(estimated)
$712,776
