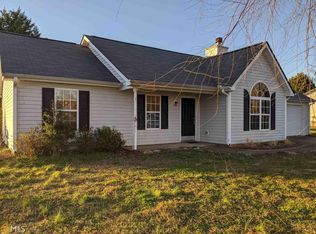Closed
$300,000
507 Hammond Rd, Statham, GA 30666
4beds
1,681sqft
Single Family Residence
Built in 1999
0.58 Acres Lot
$306,900 Zestimate®
$178/sqft
$2,000 Estimated rent
Home value
$306,900
$288,000 - $328,000
$2,000/mo
Zestimate® history
Loading...
Owner options
Explore your selling options
What's special
This lovely Statham home offers a unique opportunity for multi-generational families, small business owners, or those seeking rental income, including short-term rental potential. The main house features three bedrooms and two full bathrooms, while an attached apartment provides an additional one bedroom and one bathroom, perfect for extended family or rental purposes. This property is a great investment and is listed at $5,000 under its appraised value. Conveniently located in the charming town of Statham, this location between Atlanta and Athens canCOt be beaten with its easy access to GA-316. In town, youCOll find several locally owned restaurants and businesses and the community is known for itCOs small-town friendliness. This ranch home is nicely landscaped and exudes curb appeal. The great room impresses with a cathedral ceiling, a large window for natural light, and a ceiling fan, creating an open and airy atmosphere. The kitchen is well-appointed with ample wood cabinetry, additional counter space, and a vaulted ceiling that extends over the sunny breakfast nook. A formal dining room also provides additional dining space. The primary bedroom is large and includes an en suite primary bathroom with generous counter space and a walk-in closet. The attached apartment includes its own patio space and entrance, enhancing privacy and comfort, though interior access is available to the main living space, if desired. Outdoors, the property features a back patio and an incredible backyard spanning over half an acre, including a fenced-in area perfect for children or pets. A side yard with a garden shed provides additional storage. This property has been virtually staged to showcase its full potential and appeal.
Zillow last checked: 8 hours ago
Listing updated: June 29, 2024 at 10:01am
Listed by:
Stephen J Molloy 678-787-3848,
HomeSmart
Bought with:
Sandy Hippeli, 363900
Keller Williams Realty Atl. Partners
Source: GAMLS,MLS#: 10310881
Facts & features
Interior
Bedrooms & bathrooms
- Bedrooms: 4
- Bathrooms: 3
- Full bathrooms: 3
- Main level bathrooms: 3
- Main level bedrooms: 4
Dining room
- Features: Dining Rm/Living Rm Combo
Kitchen
- Features: Breakfast Area, Breakfast Room
Heating
- Central, Electric
Cooling
- Ceiling Fan(s), Central Air, Electric
Appliances
- Included: Dishwasher, Electric Water Heater, Microwave, Oven/Range (Combo), Refrigerator
- Laundry: In Kitchen, Laundry Closet
Features
- In-Law Floorplan, Master On Main Level, Split Bedroom Plan, Vaulted Ceiling(s), Walk-In Closet(s)
- Flooring: Carpet, Laminate, Vinyl
- Windows: Double Pane Windows
- Basement: None
- Has fireplace: No
- Common walls with other units/homes: No Common Walls
Interior area
- Total structure area: 1,681
- Total interior livable area: 1,681 sqft
- Finished area above ground: 1,681
- Finished area below ground: 0
Property
Parking
- Total spaces: 5
- Parking features: Kitchen Level, Off Street
Accessibility
- Accessibility features: Accessible Doors, Accessible Entrance, Accessible Hallway(s)
Features
- Levels: One
- Stories: 1
- Patio & porch: Patio
- Exterior features: Garden
- Fencing: Back Yard,Fenced
- Waterfront features: No Dock Or Boathouse
- Body of water: None
Lot
- Size: 0.58 Acres
- Features: Level, Open Lot, Private
- Residential vegetation: Grassed
Details
- Additional structures: Outbuilding, Shed(s)
- Parcel number: ST05 257
- Special conditions: As Is
Construction
Type & style
- Home type: SingleFamily
- Architectural style: Traditional
- Property subtype: Single Family Residence
Materials
- Vinyl Siding
- Foundation: Slab
- Roof: Composition
Condition
- Resale
- New construction: No
- Year built: 1999
Utilities & green energy
- Electric: 220 Volts
- Sewer: Septic Tank
- Water: Public
- Utilities for property: Cable Available, Electricity Available, High Speed Internet, Phone Available, Underground Utilities, Water Available
Community & neighborhood
Security
- Security features: Open Access, Smoke Detector(s)
Community
- Community features: Walk To Schools, Near Shopping
Location
- Region: Statham
- Subdivision: Holiday Fields
HOA & financial
HOA
- Has HOA: No
- Services included: None
Other
Other facts
- Listing agreement: Exclusive Agency
- Listing terms: 1031 Exchange,Cash,Conventional,FHA,USDA Loan,VA Loan
Price history
| Date | Event | Price |
|---|---|---|
| 6/28/2024 | Sold | $300,000$178/sqft |
Source: | ||
| 6/24/2024 | Contingent | $300,000$178/sqft |
Source: | ||
| 6/24/2024 | Pending sale | $300,000$178/sqft |
Source: | ||
| 6/22/2024 | Contingent | $300,000$178/sqft |
Source: | ||
| 6/18/2024 | Pending sale | $300,000$178/sqft |
Source: Hive MLS #1017586 Report a problem | ||
Public tax history
| Year | Property taxes | Tax assessment |
|---|---|---|
| 2024 | $775 -1.1% | $59,079 |
| 2023 | $784 +21.9% | $59,079 +28.6% |
| 2022 | $643 -17.1% | $45,934 |
Find assessor info on the county website
Neighborhood: 30666
Nearby schools
GreatSchools rating
- 3/10Statham Elementary SchoolGrades: PK-5Distance: 0.8 mi
- 5/10Bear Creek Middle SchoolGrades: 6-8Distance: 0.9 mi
- 3/10Winder-Barrow High SchoolGrades: 9-12Distance: 9.1 mi
Schools provided by the listing agent
- Elementary: Statham
- Middle: Bear Creek
- High: Winder Barrow
Source: GAMLS. This data may not be complete. We recommend contacting the local school district to confirm school assignments for this home.
Get pre-qualified for a loan
At Zillow Home Loans, we can pre-qualify you in as little as 5 minutes with no impact to your credit score.An equal housing lender. NMLS #10287.
Sell for more on Zillow
Get a Zillow Showcase℠ listing at no additional cost and you could sell for .
$306,900
2% more+$6,138
With Zillow Showcase(estimated)$313,038
