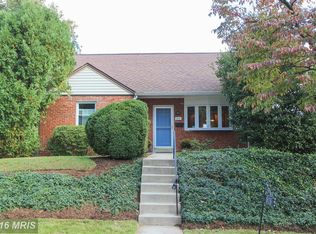Sold for $580,000
$580,000
507 Kerwin Ct, Silver Spring, MD 20901
4beds
2,169sqft
Single Family Residence
Built in 1950
8,328 Square Feet Lot
$584,000 Zestimate®
$267/sqft
$3,841 Estimated rent
Home value
$584,000
$537,000 - $637,000
$3,841/mo
Zestimate® history
Loading...
Owner options
Explore your selling options
What's special
This adorable house should be sold by now! Remodeled 3-level, 4-bedroom, (2 bedrooms on main level, 2 bedrooms on top floor) 3-bath home welcomes you with a sun-filled living room with wood-burning fireplace, tons of natural light flowing through new windows, and beautiful hardwood floors. The inviting granite kitchen is equipped with stainless steel appliances, upscale cabinetry and lighting, gas cooking, a large breakfast bar, and access to a screened porch, deck, and fenced yard with shed. The lower level includes a large family room, a stunning kitchenette with a breakfast bar, a full bath, a separate entrance to the backyard, a generous storage room, and a separate laundry room. Perfect for entertaining or extra rental income! Additional highlights include luxury vinyl plank flooring on the lower level, a built-in surround sound system, designer lighting, loads of closet space, and exceptionally remodeled bathrooms. Charming and beautiful, and waiting for YOU!
Zillow last checked: 8 hours ago
Listing updated: October 31, 2025 at 05:01pm
Listed by:
Annette Wagner 301-980-8314,
Centurion Properties
Bought with:
Nazir Ullah
Long & Foster Real Estate, Inc.
Source: Bright MLS,MLS#: MDMC2193450
Facts & features
Interior
Bedrooms & bathrooms
- Bedrooms: 4
- Bathrooms: 3
- Full bathrooms: 3
- Main level bathrooms: 1
- Main level bedrooms: 2
Bathroom 1
- Level: Main
Bathroom 2
- Level: Upper
Bathroom 3
- Level: Lower
Family room
- Features: Basement - Finished
- Level: Lower
Kitchen
- Level: Main
Laundry
- Level: Lower
Living room
- Features: Flooring - HardWood
- Level: Main
Storage room
- Level: Lower
Heating
- Forced Air, Natural Gas
Cooling
- Central Air, Electric
Appliances
- Included: Dishwasher, Disposal, Dryer, Exhaust Fan, Microwave, Refrigerator, Stainless Steel Appliance(s), Washer, Water Heater, Oven/Range - Gas, Gas Water Heater
- Laundry: Lower Level, Laundry Room
Features
- 2nd Kitchen, Bathroom - Walk-In Shower, Bathroom - Tub Shower, Entry Level Bedroom, Eat-in Kitchen, Kitchen - Gourmet, Kitchen Island, Primary Bath(s), Sound System, Upgraded Countertops
- Flooring: Hardwood, Wood
- Windows: Double Pane Windows
- Basement: Other
- Number of fireplaces: 1
- Fireplace features: Screen, Wood Burning, Mantel(s)
Interior area
- Total structure area: 2,329
- Total interior livable area: 2,169 sqft
- Finished area above ground: 1,329
- Finished area below ground: 840
Property
Parking
- Parking features: On Street
- Has uncovered spaces: Yes
Accessibility
- Accessibility features: None
Features
- Levels: Three
- Stories: 3
- Patio & porch: Brick, Screened, Deck, Porch
- Pool features: None
Lot
- Size: 8,328 sqft
Details
- Additional structures: Above Grade, Below Grade
- Parcel number: 161301212008
- Zoning: RES
- Special conditions: Standard
Construction
Type & style
- Home type: SingleFamily
- Architectural style: Cape Cod
- Property subtype: Single Family Residence
Materials
- Brick
- Foundation: Block
- Roof: Architectural Shingle
Condition
- Very Good
- New construction: No
- Year built: 1950
- Major remodel year: 2020
Utilities & green energy
- Sewer: Public Sewer
- Water: Public
Community & neighborhood
Security
- Security features: Exterior Cameras, Smoke Detector(s), Security System
Location
- Region: Silver Spring
- Subdivision: Northwood Village
Other
Other facts
- Listing agreement: Exclusive Right To Sell
- Listing terms: Cash,Conventional,FHA,VA Loan
- Ownership: Fee Simple
Price history
| Date | Event | Price |
|---|---|---|
| 1/8/2026 | Sold | $580,000$267/sqft |
Source: Public Record Report a problem | ||
| 10/9/2025 | Sold | $580,000+2.7%$267/sqft |
Source: | ||
| 9/17/2025 | Contingent | $565,000$260/sqft |
Source: | ||
| 9/12/2025 | Price change | $565,000-5.7%$260/sqft |
Source: | ||
| 8/1/2025 | Price change | $599,000-1.8%$276/sqft |
Source: | ||
Public tax history
| Year | Property taxes | Tax assessment |
|---|---|---|
| 2025 | $5,623 +2% | $536,500 +12% |
| 2024 | $5,512 +13.6% | $478,833 +13.7% |
| 2023 | $4,853 +21% | $421,167 +15.9% |
Find assessor info on the county website
Neighborhood: Northwood Village
Nearby schools
GreatSchools rating
- 7/10Forest Knolls Elementary SchoolGrades: PK-5Distance: 0.3 mi
- 6/10Silver Spring International Middle SchoolGrades: 6-8Distance: 2 mi
- 7/10Northwood High SchoolGrades: 9-12Distance: 0.5 mi
Schools provided by the listing agent
- Elementary: Forest Knolls
- Middle: Silver Spring International
- High: Northwood
- District: Montgomery County Public Schools
Source: Bright MLS. This data may not be complete. We recommend contacting the local school district to confirm school assignments for this home.

Get pre-qualified for a loan
At Zillow Home Loans, we can pre-qualify you in as little as 5 minutes with no impact to your credit score.An equal housing lender. NMLS #10287.
