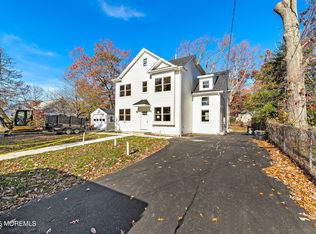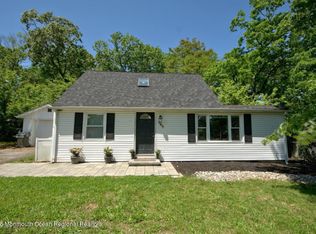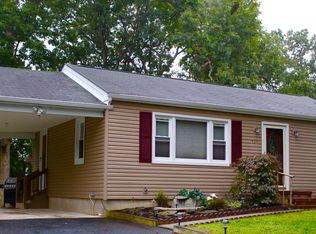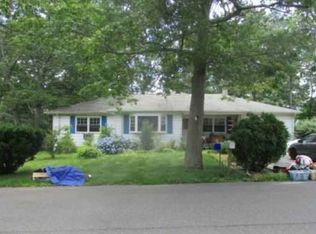Lovely home in mint condition! Add your personal touches to this 4 Bed 2 Full bath colonial in desirable Howell Twp. Step right in to the Formal DR where there is plenty of space to host. Large picture window brings in a ton of natural light. The paneled chair rails add an original flare. Add a fresh coat of neutral tones for a modern finish. EIK is huge! Abundant in storage, breakfast counter + a separate dining area. Extensive LR has plenty of space to relax & unwind. There is an attached full bath w/an accessible W/I shower. Main Bedroom has Cathedral ceilings that really open up the space. The neutral carpet & tones make it easy to move right in & customize. 3 additional Bedrooms are all a really great size. 2nd full bath is a huge bonus w/more of an updated look! Enjoy outdoor fun in
This property is off market, which means it's not currently listed for sale or rent on Zillow. This may be different from what's available on other websites or public sources.



