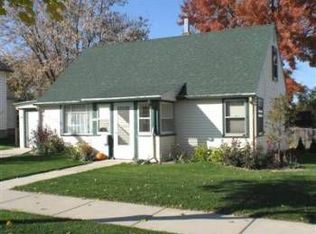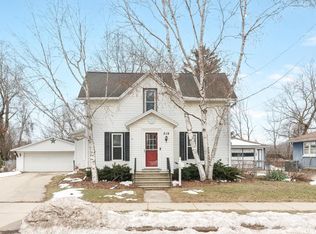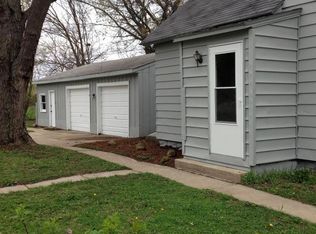Closed
$240,000
507 North High STREET, Fort Atkinson, WI 53538
3beds
1,400sqft
Single Family Residence
Built in 1880
7,405.2 Square Feet Lot
$270,200 Zestimate®
$171/sqft
$1,785 Estimated rent
Home value
$270,200
$257,000 - $284,000
$1,785/mo
Zestimate® history
Loading...
Owner options
Explore your selling options
What's special
You won't want to miss your chance to step into a piece of history updated with trendy modern day thoughtfulness. This 3 bedroom 2 full bath home highlights a large master option on main floor with jack and jill bathroom, OR master in private upstairs space complete with another full bathroom. Plenty of space to unpack and relax in large open concept kitchen/ dining area, spacious living room. Located in the middle of town you'll appreciate this convenient location. Don't miss your chance to view this home!
Zillow last checked: 8 hours ago
Listing updated: December 14, 2023 at 04:00pm
Listed by:
Carrie Bluel 262-470-0929,
RE/MAX Forward
Bought with:
Lynn A Staude
Source: WIREX MLS,MLS#: 1854417 Originating MLS: Metro MLS
Originating MLS: Metro MLS
Facts & features
Interior
Bedrooms & bathrooms
- Bedrooms: 3
- Bathrooms: 2
- Full bathrooms: 2
Primary bedroom
- Level: Upper
- Area: 195
- Dimensions: 15 x 13
Bedroom 2
- Area: 105
- Dimensions: 15 x 7
Bedroom 3
- Area: 195
- Dimensions: 15 x 13
Dining room
- Level: Main
- Area: 120
- Dimensions: 8 x 15
Kitchen
- Level: Main
- Area: 150
- Dimensions: 15 x 10
Living room
- Level: Main
- Area: 180
- Dimensions: 12 x 15
Heating
- Electric, Natural Gas, Forced Air
Cooling
- Central Air
Appliances
- Included: Dishwasher, Dryer, Oven, Range, Refrigerator, Washer, Water Softener
Features
- Basement: Full,Concrete,Sump Pump
Interior area
- Total structure area: 1,400
- Total interior livable area: 1,400 sqft
Property
Parking
- Total spaces: 1
- Parking features: Detached, 1 Car
- Garage spaces: 1
Features
- Levels: One and One Half
- Stories: 1
Lot
- Size: 7,405 sqft
Details
- Parcel number: 22606143433003
- Zoning: Res
Construction
Type & style
- Home type: SingleFamily
- Architectural style: Cape Cod
- Property subtype: Single Family Residence
Materials
- Aluminum/Steel, Aluminum Siding
Condition
- 21+ Years
- New construction: No
- Year built: 1880
Utilities & green energy
- Sewer: Public Sewer
- Water: Public
Community & neighborhood
Location
- Region: Fort Atkinson
- Municipality: Fort Atkinson
Price history
| Date | Event | Price |
|---|---|---|
| 11/20/2023 | Sold | $240,000+2.1%$171/sqft |
Source: | ||
| 10/21/2023 | Contingent | $235,000$168/sqft |
Source: | ||
| 10/18/2023 | Listed for sale | $235,000+36.6%$168/sqft |
Source: | ||
| 2/3/2021 | Sold | $172,000-1.7%$123/sqft |
Source: | ||
| 10/26/2020 | Listed for sale | $175,000+191.7%$125/sqft |
Source: Owner Report a problem | ||
Public tax history
| Year | Property taxes | Tax assessment |
|---|---|---|
| 2024 | $3,757 +0.9% | $201,700 |
| 2023 | $3,724 -18% | $201,700 +24.2% |
| 2022 | $4,539 +51.2% | $162,400 +33.2% |
Find assessor info on the county website
Neighborhood: 53538
Nearby schools
GreatSchools rating
- 9/10Purdy Elementary SchoolGrades: PK-5Distance: 1.1 mi
- 8/10Fort Atkinson Middle SchoolGrades: 6-8Distance: 0.8 mi
- 4/10Fort Atkinson High SchoolGrades: 9-12Distance: 1.5 mi
Schools provided by the listing agent
- Middle: Fort Atkinson
- High: Fort Atkinson
- District: Fort Atkinson
Source: WIREX MLS. This data may not be complete. We recommend contacting the local school district to confirm school assignments for this home.

Get pre-qualified for a loan
At Zillow Home Loans, we can pre-qualify you in as little as 5 minutes with no impact to your credit score.An equal housing lender. NMLS #10287.


