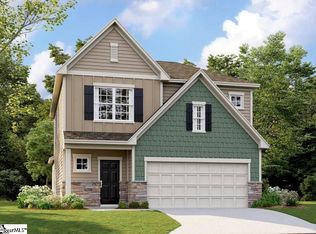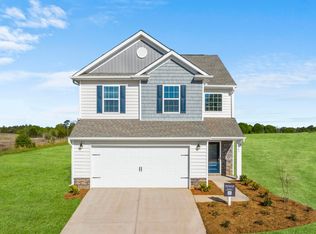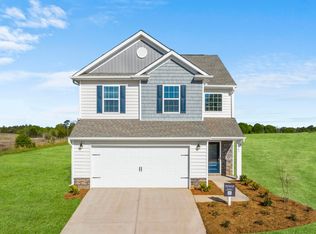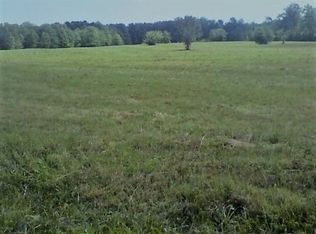Sold co op non member
$308,319
507 New Cut Meadows Rd, Inman, SC 29349
4beds
2,201sqft
Single Family Residence
Built in 2023
0.49 Acres Lot
$345,000 Zestimate®
$140/sqft
$2,707 Estimated rent
Home value
$345,000
$328,000 - $362,000
$2,707/mo
Zestimate® history
Loading...
Owner options
Explore your selling options
What's special
The beautiful Sweetbay is one of our most popular plans!! Large open foyer leading into kitchen and breakfast nook. Open concept kitchen great for entertaining. Huge breakfast bar with stunning quartz countertops. Owner's suite is located on the main floor with gorgeous spa like en suite. Beautiful patio to enjoy overlooking the huge yard. Upstairs you will find an open loft with 3 additional bedrooms. The loft is great for the kids or a great space for the family to gather! All of the bedrooms have large walk in closets great for storage. You don't want to miss this plan. Come check her out!! Newcut Meadows in Inman, SC is just 5 minutes from the historic downtown area and directly across the street from Holston Creek Park, which features two baseball fields, a 27-hole disc golf course, mountain bike course, playgrounds, soccer fields and so much more. Only 5 minutes to downtown Inman...15 minutes to Spartanburg...15 minutes to Greer. Quick 5 min drive to the beautiful Links of Tryon Golf Course...and only 10 minutes to downtown charming downtown Landrum with a variety of shopping and dining.
Zillow last checked: 8 hours ago
Listing updated: August 29, 2024 at 04:01pm
Listed by:
Jennifer Hendrix 864-433-1015,
LENNAR CAROLINAS, LLC
Bought with:
Non-MLS Member
NON MEMBER
Source: SAR,MLS#: 295278
Facts & features
Interior
Bedrooms & bathrooms
- Bedrooms: 4
- Bathrooms: 3
- Full bathrooms: 2
- 1/2 bathrooms: 1
- Main level bathrooms: 1
- Main level bedrooms: 1
Primary bedroom
- Level: First
- Area: 196
- Dimensions: 14x14
Bedroom 2
- Level: Second
- Area: 156
- Dimensions: 12x13
Bedroom 3
- Level: Second
- Area: 156
- Dimensions: 12x13
Bedroom 4
- Level: Second
- Area: 165
- Dimensions: 11x15
Great room
- Level: First
- Area: 196
- Dimensions: 14x14
Kitchen
- Level: First
- Area: 152
- Dimensions: 8x19
Other
- Description: Loft
- Level: Second
- Area: 252
- Dimensions: 14x18
Heating
- Forced Air, Electricity
Cooling
- Central Air, Electricity
Appliances
- Included: Range, Dishwasher, Disposal, Microwave, Electric Water Heater
Features
- Attic Stairs Pulldown, Ceiling - Smooth, Solid Surface Counters, Entrance Foyer, Open Floorplan
- Flooring: Carpet, Laminate
- Windows: Tilt-Out
- Has basement: No
- Attic: Pull Down Stairs
- Has fireplace: No
Interior area
- Total interior livable area: 2,201 sqft
- Finished area above ground: 2,201
- Finished area below ground: 0
Property
Parking
- Total spaces: 2
- Parking features: Attached, Attached Garage
- Attached garage spaces: 2
Features
- Levels: Two
- Patio & porch: Patio
Lot
- Size: 0.49 Acres
- Dimensions: 131 x 209
- Features: Level, Sloped
- Topography: Level,Sloping
Details
- Parcel number: 1370008005
- Special conditions: None
Construction
Type & style
- Home type: SingleFamily
- Architectural style: Traditional,Craftsman
- Property subtype: Single Family Residence
Materials
- Stone, Vinyl Siding
- Foundation: Slab
- Roof: Architectural
Condition
- New construction: Yes
- Year built: 2023
Details
- Builder name: Lennar
Utilities & green energy
- Electric: Duke
- Gas: N/A
- Sewer: Septic Tank
- Water: Public, SJWD
Community & neighborhood
Security
- Security features: Smoke Detector(s)
Community
- Community features: Street Lights
Location
- Region: Inman
- Subdivision: Newcut Meadows
HOA & financial
HOA
- Has HOA: Yes
- HOA fee: $315 monthly
- Amenities included: Street Lights
- Services included: Common Area
Price history
| Date | Event | Price |
|---|---|---|
| 3/20/2023 | Sold | $308,319+1.1%$140/sqft |
Source: | ||
| 1/15/2023 | Pending sale | $304,999$139/sqft |
Source: | ||
| 1/4/2023 | Price change | $304,999-10.4%$139/sqft |
Source: | ||
| 12/6/2022 | Price change | $340,479-1.3%$155/sqft |
Source: | ||
| 11/1/2022 | Listed for sale | $344,899$157/sqft |
Source: | ||
Public tax history
| Year | Property taxes | Tax assessment |
|---|---|---|
| 2025 | -- | $12,332 -33.3% |
| 2024 | $7,496 +440.8% | $18,498 +422.5% |
| 2023 | $1,386 | $3,540 |
Find assessor info on the county website
Neighborhood: 29349
Nearby schools
GreatSchools rating
- 4/10Campobello-Gramling Elementary SchoolGrades: PK-8Distance: 3 mi
- 8/10Chapman High SchoolGrades: 9-12Distance: 3.8 mi
Schools provided by the listing agent
- Elementary: 1-Campobello-Gramling
- Middle: 1-Campobello
- High: 1-Chapman High
Source: SAR. This data may not be complete. We recommend contacting the local school district to confirm school assignments for this home.
Get a cash offer in 3 minutes
Find out how much your home could sell for in as little as 3 minutes with a no-obligation cash offer.
Estimated market value$345,000
Get a cash offer in 3 minutes
Find out how much your home could sell for in as little as 3 minutes with a no-obligation cash offer.
Estimated market value
$345,000



