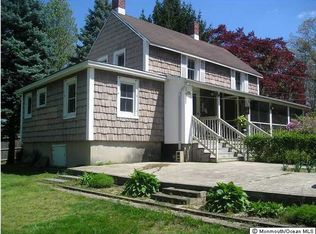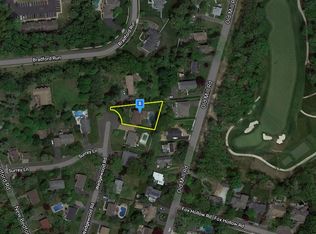Just blocks away from Spring Lake beach, this exquisite custom built home feels like a Mediterranean getaway. Cook for 2 or 20 in this gourmet kitchen that features top of the line appliances, custom cabinetry, granite counters & large center island. Opulent Master Suite features balcony over looking Spring Lake Golf course, luxurious master bath with custom walk in shower designed with Calcutta imported marble from Italy, double vanity, whirlpool tub. Home also features an additional 2 full baths, large bedroom suites, 2 car garage, large family room with fire place, hard wood floors, marble floored entry and kitchen, grand Foyer w/ chandelier lift. Don't let this one pass you by. Call for a private appointment today!
This property is off market, which means it's not currently listed for sale or rent on Zillow. This may be different from what's available on other websites or public sources.

