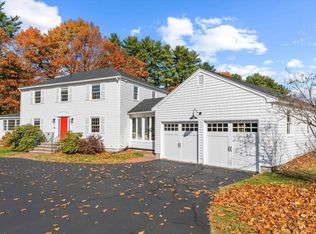Closed
Listed by:
Aimee Wiker,
BHHS Verani Belmont Cell:269-953-5066,
Terese Trepanier,
BHHS Verani Belmont
Bought with: BHHS Verani Belmont
$860,000
507 Page Road, Bow, NH 03304
3beds
2,160sqft
Ranch
Built in 1995
19 Acres Lot
$974,300 Zestimate®
$398/sqft
$3,411 Estimated rent
Home value
$974,300
$916,000 - $1.04M
$3,411/mo
Zestimate® history
Loading...
Owner options
Explore your selling options
What's special
Nestled down the tree lined driveway, sits this absolutely gorgeous ranch home on 19 acres on perfectly manicured grounds. The flag stone steps lead from the paved drive to a garden sitting area with stone benches and the front entrance under the farmers porch. The foyer enters into the open concept dining room & kitchen with plenty of counterspace, modern streamlined cabinetry with under cab lighting, double ovens, and rotating pantry. The living room boasts cathedral-beamed ceilings with floor to ceiling wood fireplace. The oversized windows look out at the sizeable pond that adorns the serene grounds. This home has a split bedroom floorplan with a bright primary ensuite and his and hers BATHROOMS and CLOSETS. The full basement has exterior access, a workshop and built in storage shelves. Outside, the 3 story barn has plenty of room for your toys and the extra tall pole barn to store your large equipment. Across the pond is a large gazebo hang out spot to make lasting memories with family & friends. Great location, 10 minutes to I-93/I-89, shopping, restaurants. Open House Sunday March 12th, 11 am - 1 pm.
Zillow last checked: 8 hours ago
Listing updated: April 04, 2023 at 09:26am
Listed by:
Aimee Wiker,
BHHS Verani Belmont Cell:269-953-5066,
Terese Trepanier,
BHHS Verani Belmont
Bought with:
Terese Trepanier
BHHS Verani Belmont
Aimee Wiker
BHHS Verani Belmont
Source: PrimeMLS,MLS#: 4944988
Facts & features
Interior
Bedrooms & bathrooms
- Bedrooms: 3
- Bathrooms: 3
- Full bathrooms: 2
- 3/4 bathrooms: 1
Heating
- Oil, Wood, Forced Air, Hot Air
Cooling
- Central Air
Appliances
- Included: Down Draft Cooktop, Electric Cooktop, Dishwasher, Double Oven, Wall Oven, Refrigerator, Water Heater off Boiler
- Laundry: 1st Floor Laundry
Features
- Central Vacuum, Cathedral Ceiling(s), Ceiling Fan(s), Kitchen/Dining, Primary BR w/ BA, Natural Light, Vaulted Ceiling(s)
- Flooring: Carpet, Vinyl, Wood
- Basement: Bulkhead,Concrete,Unfinished,Interior Entry
- Has fireplace: Yes
- Fireplace features: Wood Burning
Interior area
- Total structure area: 4,398
- Total interior livable area: 2,160 sqft
- Finished area above ground: 2,160
- Finished area below ground: 0
Property
Parking
- Total spaces: 2
- Parking features: Paved, Auto Open, Garage, Attached
- Garage spaces: 2
Accessibility
- Accessibility features: 1st Floor Bedroom, 1st Floor Full Bathroom, 1st Floor Hrd Surfce Flr, Bathroom w/Step-in Shower, Bathroom w/Tub, Grab Bars in Bathroom, Kitchen w/5 Ft. Diameter, One-Level Home, Paved Parking, 1st Floor Laundry
Features
- Levels: One
- Stories: 1
- Patio & porch: Covered Porch
- Exterior features: Garden
- Waterfront features: Pond
- Frontage length: Road frontage: 1418
Lot
- Size: 19 Acres
- Features: Country Setting
Details
- Additional structures: Barn(s), Gazebo, Outbuilding
- Parcel number: BOWWM003B004L127D
- Zoning description: RU
Construction
Type & style
- Home type: SingleFamily
- Architectural style: Ranch
- Property subtype: Ranch
Materials
- Wood Frame, Clapboard Exterior, Wood Exterior
- Foundation: Concrete
- Roof: Asphalt Shingle,Fiberglass Shingle
Condition
- New construction: No
- Year built: 1995
Utilities & green energy
- Electric: Circuit Breakers
- Sewer: Leach Field, Septic Tank
- Utilities for property: Phone, Cable
Community & neighborhood
Location
- Region: Bow
Other
Other facts
- Road surface type: Paved
Price history
| Date | Event | Price |
|---|---|---|
| 4/4/2023 | Sold | $860,000-20%$398/sqft |
Source: | ||
| 3/18/2023 | Pending sale | $1,075,000$498/sqft |
Source: | ||
| 3/18/2023 | Contingent | $1,075,000$498/sqft |
Source: | ||
| 3/8/2023 | Listed for sale | $1,075,000+53.6%$498/sqft |
Source: | ||
| 10/3/2018 | Listing removed | $699,900$324/sqft |
Source: Berkshire Hathaway HomeServices Verani Realty #4703074 Report a problem | ||
Public tax history
| Year | Property taxes | Tax assessment |
|---|---|---|
| 2024 | $16,797 +20% | $849,206 +68.7% |
| 2023 | $14,000 +4.9% | $503,406 |
| 2022 | $13,350 +3.6% | $503,406 -0.1% |
Find assessor info on the county website
Neighborhood: 03304
Nearby schools
GreatSchools rating
- 9/10Bow Elementary SchoolGrades: PK-4Distance: 2.7 mi
- 6/10Bow Memorial SchoolGrades: 5-8Distance: 2.8 mi
- 9/10Bow High SchoolGrades: 9-12Distance: 2.4 mi
Get pre-qualified for a loan
At Zillow Home Loans, we can pre-qualify you in as little as 5 minutes with no impact to your credit score.An equal housing lender. NMLS #10287.
