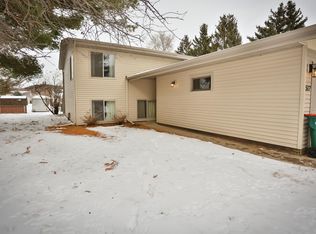Closed
$389,900
507 Pine Ridge Ter, River Falls, WI 54022
3beds
2,056sqft
Single Family Residence
Built in 1986
0.28 Acres Lot
$402,500 Zestimate®
$190/sqft
$2,259 Estimated rent
Home value
$402,500
$350,000 - $463,000
$2,259/mo
Zestimate® history
Loading...
Owner options
Explore your selling options
What's special
Welcome to this beautifully maintained 3-bedroom, 2-bath home situated on a generous corner lot in a quiet, picturesque neighborhood. Step inside to a welcoming split-level design that offers a distinct entryway, adding privacy and charm. The lower level features a spacious walkout basement with a large living area, a bedroom, an updated bathroom, and a sizable laundry room with ample storage.
Upstairs, you’ll find two additional bedrooms, including the primary suite with a convenient walk-through closet. The kitchen is outfitted with stainless steel appliances and classic oak cabinetry, blending functionality with timeless style.
Enjoy outdoor living in the fully fenced backyard, complete with an oversized deck—perfect for entertaining or simply unwinding.
Additional highlights include an extra-large two-car garage with an attached storage room, a backyard shed, and a brand new roof and gutters installed in 2023. Located just minutes from local parks and downtown River Falls, this home offers both comfort and convenience.
Don't miss your chance to make this home your own!
Zillow last checked: 8 hours ago
Listing updated: August 15, 2025 at 11:08am
Listed by:
Lisa D. Black 715-220-8773,
Edina Realty, Inc.
Bought with:
Lori S. Bernard
Century 21 Affiliated*
Source: NorthstarMLS as distributed by MLS GRID,MLS#: 6725793
Facts & features
Interior
Bedrooms & bathrooms
- Bedrooms: 3
- Bathrooms: 2
- Full bathrooms: 1
- 3/4 bathrooms: 1
Bedroom 1
- Level: Main
- Area: 156 Square Feet
- Dimensions: 13 x 12
Bedroom 2
- Level: Main
- Area: 120 Square Feet
- Dimensions: 12 x 10
Bedroom 3
- Level: Lower
- Area: 99 Square Feet
- Dimensions: 11 x 9
Deck
- Level: Main
- Area: 300 Square Feet
- Dimensions: 12 x 25
Dining room
- Level: Main
- Area: 143 Square Feet
- Dimensions: 13 x 11
Family room
- Level: Lower
- Area: 276 Square Feet
- Dimensions: 23 x 12
Foyer
- Level: Main
- Area: 40 Square Feet
- Dimensions: 8 x 5
Kitchen
- Level: Main
- Area: 99 Square Feet
- Dimensions: 11 x 9
Laundry
- Level: Lower
- Area: 132 Square Feet
- Dimensions: 12 x 11
Living room
- Level: Main
- Area: 112 Square Feet
- Dimensions: 16 x 7
Patio
- Level: Lower
- Area: 144 Square Feet
- Dimensions: 12 x 12
Heating
- Forced Air
Cooling
- Central Air
Appliances
- Included: Dishwasher, Disposal, Dryer, Microwave, Range, Refrigerator, Stainless Steel Appliance(s), Washer, Water Softener Owned
Features
- Central Vacuum
- Basement: Drain Tiled,Egress Window(s),Finished,Full,Walk-Out Access
- Number of fireplaces: 1
- Fireplace features: Electric, Family Room
Interior area
- Total structure area: 2,056
- Total interior livable area: 2,056 sqft
- Finished area above ground: 1,142
- Finished area below ground: 914
Property
Parking
- Total spaces: 2
- Parking features: Attached, Concrete, Garage Door Opener, Insulated Garage
- Attached garage spaces: 2
- Has uncovered spaces: Yes
- Details: Garage Dimensions (23 x 25)
Accessibility
- Accessibility features: None
Features
- Levels: Multi/Split
- Patio & porch: Patio
- Pool features: None
- Fencing: Chain Link
Lot
- Size: 0.28 Acres
- Dimensions: 95 x 141 x 116 x 92 x 128
- Features: Corner Lot
Details
- Additional structures: Storage Shed
- Foundation area: 1142
- Parcel number: 276106595000
- Zoning description: Residential-Single Family
Construction
Type & style
- Home type: SingleFamily
- Property subtype: Single Family Residence
Materials
- Brick/Stone, Metal Siding
- Roof: Age 8 Years or Less,Asphalt,Pitched
Condition
- Age of Property: 39
- New construction: No
- Year built: 1986
Utilities & green energy
- Gas: Natural Gas
- Sewer: City Sewer/Connected
- Water: City Water/Connected
Community & neighborhood
Location
- Region: River Falls
- Subdivision: Collins Add
HOA & financial
HOA
- Has HOA: No
Price history
| Date | Event | Price |
|---|---|---|
| 8/15/2025 | Sold | $389,900$190/sqft |
Source: | ||
| 6/16/2025 | Pending sale | $389,900$190/sqft |
Source: | ||
| 5/30/2025 | Listed for sale | $389,900+70.6%$190/sqft |
Source: | ||
| 7/26/2017 | Sold | $228,500+0.7%$111/sqft |
Source: | ||
| 4/14/2017 | Listed for sale | $227,000$110/sqft |
Source: WESTconsin Realty LLC #4816425 Report a problem | ||
Public tax history
| Year | Property taxes | Tax assessment |
|---|---|---|
| 2024 | $5,289 +10.4% | $261,500 |
| 2023 | $4,792 +16.6% | $261,500 |
| 2022 | $4,108 +1.8% | $261,500 |
Find assessor info on the county website
Neighborhood: 54022
Nearby schools
GreatSchools rating
- 6/10Westside Elementary SchoolGrades: PK-5Distance: 0.5 mi
- 7/10Meyer Middle SchoolGrades: 6-8Distance: 1 mi
- 9/10River Falls High SchoolGrades: 9-12Distance: 2.1 mi
Get a cash offer in 3 minutes
Find out how much your home could sell for in as little as 3 minutes with a no-obligation cash offer.
Estimated market value$402,500
Get a cash offer in 3 minutes
Find out how much your home could sell for in as little as 3 minutes with a no-obligation cash offer.
Estimated market value
$402,500
