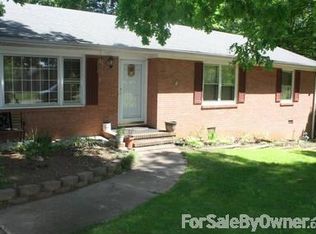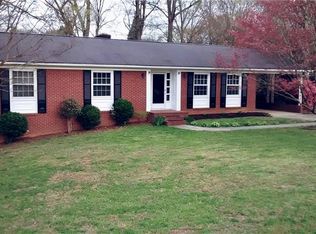Sit on your screened-in back porch and watch the children play in large back yard. New paint, some flooring. Great D/T & Central Davidson Schools, priced below tax value.
This property is off market, which means it's not currently listed for sale or rent on Zillow. This may be different from what's available on other websites or public sources.

