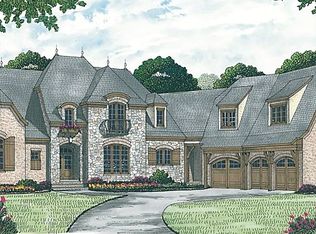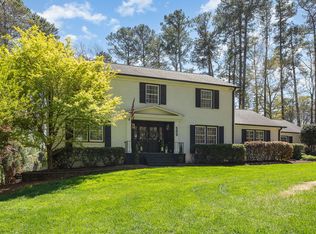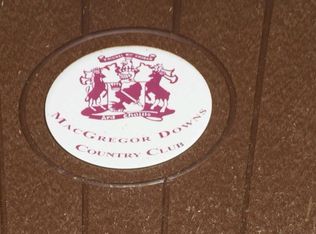HIGHEST & BEST DUE BY WEDNESDAY, 9AM, 6/27/2018. PLEASE CONTACT LISTING AGENT FOR DETAILS. Great golf course opportunity in highly sought after MacGregor Downs. Large 2-sty home with 5BR/3.5BA, finished basement, family room, sunroom, formal dining room, living room, office, 3 fireplaces, tons of storage, 2C garage and more. This home needs updating and TLC and is being sold AS-IS without warranties or repairs. Price has been adjusted to reflect repairs needed.
This property is off market, which means it's not currently listed for sale or rent on Zillow. This may be different from what's available on other websites or public sources.


