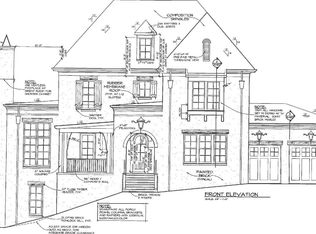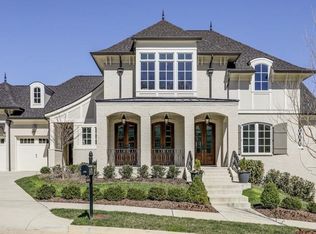Closed
$3,200,000
507 Rochester Close, Franklin, TN 37064
5beds
5,673sqft
Single Family Residence, Residential
Built in 2019
0.31 Acres Lot
$3,220,800 Zestimate®
$564/sqft
$7,801 Estimated rent
Home value
$3,220,800
$3.06M - $3.38M
$7,801/mo
Zestimate® history
Loading...
Owner options
Explore your selling options
What's special
Rare custom home in the heart of Westhaven on a premium corner lot with sunrise and hillside views: P. Shea/Architect, Montgomery Classic Construction/Builder. This is a TRUE ONE OF ONE with walkouts from both the Main Floor and Basement...Broad archways elegantly frame an expansive layout, offering the perfect flow for entertaining and gathering. Custom-made Lacanche Range, SubZero Refrigerator/Freezer, Double Island, Bosch and Wolf appliances along with custom-built inset cabinets accented by solid Oak Beams, all converge to create a chef's dream kitchen. For the auto enthusiast, the Lower Level Garage is your not-to-be-missed happy place with Tailored Living cabinetry, epoxy flooring and side-mounted door opener to effortlessly accommodate a lift. Designer finishes abound including: Bevolo, Arteriors, HanStone, IRONWARE, Archistone, Brizo, Emtek, Top Knobs and more (see our extensive list of Details & Features attached). Designed with comfortable luxury living in mind, this custom floor plan includes spaces ideal for any multi-generational household to thrive. The expansive Lower Level with Full Kitchen & Full Bath plus Washer/Dryer hookups is ready to be the perfect Mother-In-Law Suite or Nanny Suite. Thoughtful pet-purposed touches and a fully-fenced sumptuous lawn are ready to welcome your furry companions as well. Prepare to live your best life with all Westhaven has to offer. Steps away from your own backyard lies the trailhead for 9 miles of woodsy hiking. Cruise around in your golf cart and shop unique local marketplace offerings, indulge in a range of dining options, or get your sport on with golf, tennis, pickleball, paddleboarding, fitness classes and 5 resort style pools -- just a sample of what this vibrant community is known for. Curated music and entertainment events throughout the year foster opportunities to engage with your neighbors and satisfy the most social creatures. This one is something special -- come see!!
Zillow last checked: 8 hours ago
Listing updated: June 02, 2025 at 11:26am
Listing Provided by:
Tina Pierret 615-335-3270,
Fridrich & Clark Realty
Bought with:
Bree Hewitt, 369012
Compass
Source: RealTracs MLS as distributed by MLS GRID,MLS#: 2804440
Facts & features
Interior
Bedrooms & bathrooms
- Bedrooms: 5
- Bathrooms: 6
- Full bathrooms: 5
- 1/2 bathrooms: 1
- Main level bedrooms: 1
Bedroom 1
- Features: Suite
- Level: Suite
- Area: 272 Square Feet
- Dimensions: 17x16
Bedroom 2
- Features: Walk-In Closet(s)
- Level: Walk-In Closet(s)
- Area: 238 Square Feet
- Dimensions: 17x14
Bedroom 3
- Features: Walk-In Closet(s)
- Level: Walk-In Closet(s)
- Area: 221 Square Feet
- Dimensions: 17x13
Bedroom 4
- Features: Walk-In Closet(s)
- Level: Walk-In Closet(s)
- Area: 221 Square Feet
- Dimensions: 17x13
Bonus room
- Features: Second Floor
- Level: Second Floor
- Area: 208 Square Feet
- Dimensions: 16x13
Dining room
- Features: Other
- Level: Other
Kitchen
- Features: Pantry
- Level: Pantry
- Area: 252 Square Feet
- Dimensions: 18x14
Living room
- Area: 378 Square Feet
- Dimensions: 21x18
Heating
- Central, Heat Pump
Cooling
- Central Air
Appliances
- Included: Electric Oven, Dishwasher, Disposal, Freezer, Ice Maker, Microwave, Refrigerator, Stainless Steel Appliance(s)
- Laundry: Electric Dryer Hookup, Washer Hookup
Features
- Built-in Features, Ceiling Fan(s), Entrance Foyer, Extra Closets, In-Law Floorplan, Open Floorplan, Pantry, Storage, Walk-In Closet(s), Primary Bedroom Main Floor, High Speed Internet
- Flooring: Carpet, Wood, Tile
- Basement: Exterior Entry
- Number of fireplaces: 2
- Fireplace features: Gas, Great Room, Wood Burning
Interior area
- Total structure area: 5,673
- Total interior livable area: 5,673 sqft
- Finished area above ground: 4,490
- Finished area below ground: 1,183
Property
Parking
- Total spaces: 8
- Parking features: Garage Door Opener, Attached, Driveway
- Attached garage spaces: 4
- Uncovered spaces: 4
Accessibility
- Accessibility features: Smart Technology
Features
- Levels: Three Or More
- Stories: 3
- Patio & porch: Porch, Covered, Patio, Screened
- Exterior features: Gas Grill, Smart Irrigation
- Pool features: Association
- Fencing: Back Yard
Lot
- Size: 0.31 Acres
- Dimensions: 109.9 x 145.2
- Features: Corner Lot, Cul-De-Sac, Views, Wooded
Details
- Parcel number: 094077G C 01200 00005077G
- Special conditions: Standard
- Other equipment: Irrigation Equipment, Dehumidifier
Construction
Type & style
- Home type: SingleFamily
- Architectural style: Traditional
- Property subtype: Single Family Residence, Residential
Materials
- Brick, Masonite, Stone
- Roof: Asphalt
Condition
- New construction: No
- Year built: 2019
Utilities & green energy
- Sewer: Public Sewer
- Water: Private
- Utilities for property: Water Available, Cable Connected, Underground Utilities
Green energy
- Energy efficient items: Water Heater
Community & neighborhood
Security
- Security features: Security System, Smoke Detector(s), Smart Camera(s)/Recording
Location
- Region: Franklin
- Subdivision: Westhaven Sec30
HOA & financial
HOA
- Has HOA: Yes
- HOA fee: $996 quarterly
- Amenities included: Clubhouse, Dog Park, Fitness Center, Golf Course, Park, Playground, Pool, Sidewalks, Tennis Court(s), Underground Utilities, Trail(s)
- Services included: Maintenance Grounds, Insurance, Recreation Facilities
Price history
| Date | Event | Price |
|---|---|---|
| 6/2/2025 | Sold | $3,200,000-11%$564/sqft |
Source: | ||
| 5/19/2025 | Pending sale | $3,595,000$634/sqft |
Source: | ||
| 5/2/2025 | Contingent | $3,595,000$634/sqft |
Source: | ||
| 3/17/2025 | Listed for sale | $3,595,000+119.2%$634/sqft |
Source: | ||
| 2/25/2019 | Sold | $1,639,948+580.5%$289/sqft |
Source: Public Record Report a problem | ||
Public tax history
| Year | Property taxes | Tax assessment |
|---|---|---|
| 2024 | $9,246 | $428,850 |
| 2023 | $9,246 | $428,850 |
| 2022 | $9,246 | $428,850 |
Find assessor info on the county website
Neighborhood: West Harpeth
Nearby schools
GreatSchools rating
- 6/10Pearre Creek Elementary SchoolGrades: PK-5Distance: 0.6 mi
- NADiscovery Virtual K-8 SchoolGrades: K-8Distance: 2.5 mi
- 10/10Independence High SchoolGrades: 9-12Distance: 6.8 mi
Schools provided by the listing agent
- Elementary: Pearre Creek Elementary School
- Middle: Hillsboro Elementary/ Middle School
- High: Independence High School
Source: RealTracs MLS as distributed by MLS GRID. This data may not be complete. We recommend contacting the local school district to confirm school assignments for this home.
Get a cash offer in 3 minutes
Find out how much your home could sell for in as little as 3 minutes with a no-obligation cash offer.
Estimated market value$3,220,800
Get a cash offer in 3 minutes
Find out how much your home could sell for in as little as 3 minutes with a no-obligation cash offer.
Estimated market value
$3,220,800

