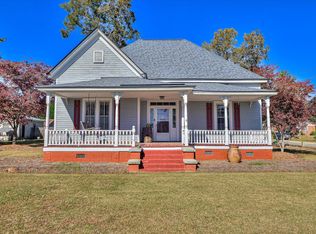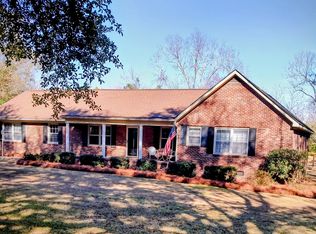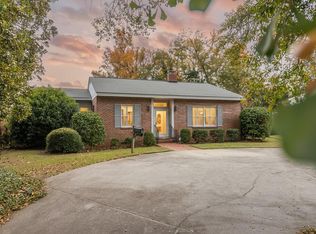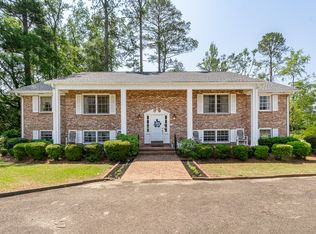Set on 1.15 picturesque acres, this timeless 3-bedroom, 2-bathroom brick home combines Southern charm, privacy, and elegant living. The property features a fenced-in pool, expansive patio with adjoining deck, two detached storage sheds, and a covered carport—all framed by majestic oak trees. Inside, natural light fills the living room with its cozy fireplace, while a second fireplace and custom built-ins highlight the formal living room. A bright formal dining room overlooks the front lawn, and the updated kitchen offers stainless steel appliances, a statement tile backsplash, and abundant cabinetry. The cheerful sunroom at the back of the home provides the perfect retreat with backyard views. The spacious primary suite includes a double vanity and tub/shower combo, while two additional bedrooms share a well-appointed full bath. Downstairs, a large storage area offers plenty of room for hobbies or a workshop. Classic white columns, a stately staircase, and a welcoming porch swing set the tone for relaxed elegance, making this property a rare opportunity to enjoy both refined Southern living and everyday comfort.
Please note that MLS #218700, 000 Church Street, is also available for purchase together with this property or separate.
For sale
Price cut: $2.5K (1/16)
$347,000
507 Roland Ave, Johnston, SC 29832
3beds
2,643sqft
Est.:
Single Family Residence
Built in 1950
0.82 Acres Lot
$340,300 Zestimate®
$131/sqft
$-- HOA
What's special
- 173 days |
- 583 |
- 29 |
Zillow last checked: 8 hours ago
Listing updated: 12 hours ago
Listed by:
Jennifer Brownell 803-221-5347,
Real Broker LLC
Source: Aiken MLS,MLS#: 218699
Tour with a local agent
Facts & features
Interior
Bedrooms & bathrooms
- Bedrooms: 3
- Bathrooms: 2
- Full bathrooms: 2
Primary bedroom
- Level: Main
- Area: 208
- Dimensions: 16 x 13
Bedroom 2
- Level: Main
- Area: 195
- Dimensions: 15 x 13
Bedroom 3
- Level: Main
- Area: 120
- Dimensions: 12 x 10
Dining room
- Level: Main
- Area: 150
- Dimensions: 15 x 10
Kitchen
- Level: Main
- Area: 135
- Dimensions: 15 x 9
Living room
- Level: Main
- Area: 240
- Dimensions: 20 x 12
Other
- Description: Breakfast Room
- Level: Main
- Area: 130
- Dimensions: 13 x 10
Other
- Description: Office
- Level: Main
- Area: 120
- Dimensions: 12 x 10
Heating
- Fireplace(s), Forced Air, Gas Pack, Natural Gas
Cooling
- Gas, Central Air
Appliances
- Included: Microwave, Range, Self Cleaning Oven, Refrigerator, Gas Water Heater, Dishwasher, Disposal
Features
- Walk-In Closet(s), Bedroom on 1st Floor, Ceiling Fan(s), High Speed Internet
- Flooring: Carpet, Ceramic Tile, Concrete, Hardwood, Vinyl
- Basement: See Remarks,Exterior Entry,Full,Heated,Interior Entry,Walk-Out Access
- Number of fireplaces: 2
- Fireplace features: Den, Dining Room
Interior area
- Total structure area: 2,643
- Total interior livable area: 2,643 sqft
- Finished area above ground: 2,643
- Finished area below ground: 576
Video & virtual tour
Property
Parking
- Total spaces: 2
- Parking features: See Remarks, Carport, Driveway
- Carport spaces: 2
- Has uncovered spaces: Yes
Features
- Levels: One
- Patio & porch: Deck, Patio, Porch
- Has private pool: Yes
- Pool features: Liner, Salt Water, Vinyl, In Ground
- Fencing: Fenced
Lot
- Size: 0.82 Acres
- Dimensions: 392 x 115 x 381 x 108 158 x 102 x 124 x 87
- Features: Landscaped
Details
- Additional structures: See Remarks, Outbuilding
- Parcel number: 1801301022000
- Special conditions: Standard
- Horses can be raised: Yes
- Horse amenities: None
Construction
Type & style
- Home type: SingleFamily
- Architectural style: Colonial,Ranch
- Property subtype: Single Family Residence
Materials
- Brick, Vinyl Siding
- Foundation: Block, Brick/Mortar
- Roof: Shingle
Condition
- New construction: No
- Year built: 1950
Utilities & green energy
- Sewer: Public Sewer
- Water: Public
- Utilities for property: Cable Available
Community & HOA
Community
- Features: Internet Available
- Subdivision: None
HOA
- Has HOA: No
Location
- Region: Johnston
Financial & listing details
- Price per square foot: $131/sqft
- Tax assessed value: $172,438
- Annual tax amount: $1,136
- Date on market: 7/28/2025
- Cumulative days on market: 174 days
- Listing terms: Contract
- Road surface type: Paved, Asphalt, Concrete, Gravel
Estimated market value
$340,300
$323,000 - $357,000
$2,218/mo
Price history
Price history
| Date | Event | Price |
|---|---|---|
| 1/16/2026 | Price change | $347,000-0.7%$131/sqft |
Source: | ||
| 7/28/2025 | Listed for sale | $349,500+1.9%$132/sqft |
Source: | ||
| 1/24/2025 | Sold | $343,000-0.6%$130/sqft |
Source: | ||
| 1/15/2025 | Pending sale | $345,000$131/sqft |
Source: | ||
| 11/18/2024 | Contingent | $345,000$131/sqft |
Source: My State MLS #11343025 Report a problem | ||
Public tax history
Public tax history
| Year | Property taxes | Tax assessment |
|---|---|---|
| 2024 | $1,136 -62.3% | $6,900 |
| 2023 | $3,014 | $6,900 |
| 2022 | -- | $6,900 |
Find assessor info on the county website
BuyAbility℠ payment
Est. payment
$1,893/mo
Principal & interest
$1642
Property taxes
$130
Home insurance
$121
Climate risks
Neighborhood: 29832
Nearby schools
GreatSchools rating
- 3/10Johnston Elementary SchoolGrades: PK-5Distance: 0.5 mi
- 5/10Johnston-Edgefield-Trenton Middle SchoolGrades: 6-8Distance: 4.7 mi
- 4/10Strom Thurmond High SchoolGrades: 9-12Distance: 4.3 mi
Schools provided by the listing agent
- Elementary: Johnston
- Middle: Jet
- High: Strom Thurmond
Source: Aiken MLS. This data may not be complete. We recommend contacting the local school district to confirm school assignments for this home.
- Loading
- Loading



