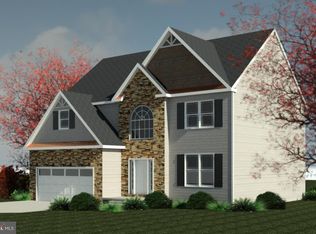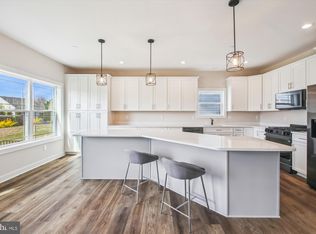Sold for $779,000
$779,000
507 S Farm Crossing Rd, Severn, MD 21144
5beds
2,220sqft
Single Family Residence
Built in 2025
4,988 Square Feet Lot
$784,600 Zestimate®
$351/sqft
$3,621 Estimated rent
Home value
$784,600
$730,000 - $840,000
$3,621/mo
Zestimate® history
Loading...
Owner options
Explore your selling options
What's special
Welcome to the Community of HOMESTEAD! This lot will feature the CHESAPEAKE III model. This model offers an oversized Kitchen with an Island, Main Level 5th Bedroom or Office, and Family Room w/Gas Fireplace. On the upper level, our buyers love the large-sized Laundry Room. The Primary Bedroom features a tray ceiling, recessed lights, and a walk-in Closet. The Primary Bath has a tiled Walk-in Shower with Seat, Soaking Tub and Double Vanity. Exterior extras include Oversized Garage, Partial Walkout Basement and Front Porch. and An added plus by this builder is the number of upgrades the builder offers included in the list price. For details regarding the floor plan and inclusions contact the Listing Agent, Maryann Pettie. Construction Update - Foundation is in and framing will start in November - estimated finish date 3/30/2025.
Zillow last checked: 8 hours ago
Listing updated: April 01, 2025 at 03:14am
Listed by:
Maryann Pettie 443-618-9221,
Fathom Realty
Bought with:
Shaun Samuels, 654670
Samson Properties
Source: Bright MLS,MLS#: MDAA2096544
Facts & features
Interior
Bedrooms & bathrooms
- Bedrooms: 5
- Bathrooms: 3
- Full bathrooms: 2
- 1/2 bathrooms: 1
- Main level bathrooms: 1
- Main level bedrooms: 1
Breakfast room
- Level: Main
Family room
- Level: Main
Kitchen
- Level: Main
Laundry
- Level: Upper
Heating
- Heat Pump, Natural Gas
Cooling
- Ceiling Fan(s), Central Air, Electric
Appliances
- Included: Microwave, Dishwasher, Exhaust Fan, Ice Maker, Oven/Range - Gas, Refrigerator, Stainless Steel Appliance(s), Water Heater, Gas Water Heater
- Laundry: Upper Level, Laundry Room
Features
- Attic, Soaking Tub, Bathroom - Walk-In Shower, Ceiling Fan(s), Combination Kitchen/Dining, Entry Level Bedroom, Family Room Off Kitchen, Open Floorplan, Kitchen Island, Primary Bath(s), Recessed Lighting, Upgraded Countertops, Walk-In Closet(s), 9'+ Ceilings, Tray Ceiling(s)
- Flooring: Carpet, Ceramic Tile, Luxury Vinyl
- Doors: Sliding Glass
- Windows: Screens, Vinyl Clad, Double Pane Windows
- Basement: Connecting Stairway,Full,Heated,Exterior Entry,Concrete,Rear Entrance,Rough Bath Plumb,Space For Rooms,Sump Pump,Unfinished
- Number of fireplaces: 1
- Fireplace features: Gas/Propane
Interior area
- Total structure area: 3,220
- Total interior livable area: 2,220 sqft
- Finished area above ground: 2,220
- Finished area below ground: 0
Property
Parking
- Total spaces: 4
- Parking features: Garage Faces Front, Garage Door Opener, Inside Entrance, Asphalt, Attached, Driveway
- Attached garage spaces: 2
- Uncovered spaces: 2
Accessibility
- Accessibility features: None
Features
- Levels: Three
- Stories: 3
- Exterior features: Lighting, Flood Lights
- Pool features: None
Lot
- Size: 4,988 sqft
- Features: Backs - Open Common Area, Backs to Trees, Landscaped, No Thru Street, Rear Yard
Details
- Additional structures: Above Grade, Below Grade
- Parcel number: 020439190255224
- Zoning: R2
- Special conditions: Standard
Construction
Type & style
- Home type: SingleFamily
- Architectural style: Colonial,Craftsman
- Property subtype: Single Family Residence
Materials
- Vinyl Siding, Stone, Shake Siding, Shingle Siding
- Foundation: Concrete Perimeter
- Roof: Architectural Shingle
Condition
- Excellent
- New construction: Yes
- Year built: 2025
Details
- Builder model: CHEAPEAKE III
Utilities & green energy
- Sewer: Public Sewer
- Water: Public
- Utilities for property: Natural Gas Available
Community & neighborhood
Security
- Security features: Smoke Detector(s)
Location
- Region: Severn
- Subdivision: None Available
HOA & financial
HOA
- Has HOA: Yes
- HOA fee: $450 annually
- Association name: HOMESTEAD
Other
Other facts
- Listing agreement: Exclusive Right To Sell
- Listing terms: Cash,Conventional,FHA,VA Loan
- Ownership: Fee Simple
- Road surface type: Black Top
Price history
| Date | Event | Price |
|---|---|---|
| 3/31/2025 | Sold | $779,000$351/sqft |
Source: | ||
| 10/23/2024 | Pending sale | $779,000$351/sqft |
Source: | ||
| 10/22/2024 | Price change | $779,000+2.6%$351/sqft |
Source: | ||
| 10/10/2024 | Listed for sale | $759,000$342/sqft |
Source: | ||
Public tax history
| Year | Property taxes | Tax assessment |
|---|---|---|
| 2025 | -- | $571,700 +908.3% |
| 2024 | $621 +10% | $56,700 +9.7% |
| 2023 | $565 | $51,700 |
Find assessor info on the county website
Neighborhood: 21144
Nearby schools
GreatSchools rating
- 8/10Oakwood Elementary SchoolGrades: PK-5Distance: 2.2 mi
- 5/10Corkran Middle SchoolGrades: 6-8Distance: 2.8 mi
- 3/10Glen Burnie High SchoolGrades: 9-12Distance: 3.5 mi
Schools provided by the listing agent
- High: Severn Run
- District: Anne Arundel County Public Schools
Source: Bright MLS. This data may not be complete. We recommend contacting the local school district to confirm school assignments for this home.

Get pre-qualified for a loan
At Zillow Home Loans, we can pre-qualify you in as little as 5 minutes with no impact to your credit score.An equal housing lender. NMLS #10287.

