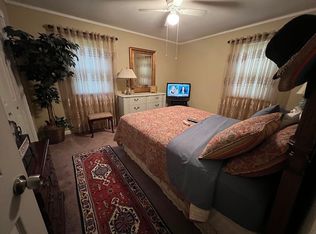Sold
Price Unknown
507 S Mount Carmel Rd, Frontenac, KS 66763
3beds
1,885sqft
Single Family Residence
Built in 1970
7,800 Square Feet Lot
$176,900 Zestimate®
$--/sqft
$1,225 Estimated rent
Home value
$176,900
$163,000 - $191,000
$1,225/mo
Zestimate® history
Loading...
Owner options
Explore your selling options
What's special
Comfortable appeal with many extras: living room with a bay window, family room with a fireplace, detached 1 car garage has a storm room, electric openers & a workshop (15'3x9'3). Fenced back yard. Deck around a tree & 2 level. Bar stools can stay. New andersen windows & gutter guards (2021). 3 nice sized bedrooms with closets. Bright & cheery utility room with cabinets & room for a small freezer. Attic fan. New boiler for the hot water heater (2009). Please excuse storage of excess furniture in sun room. Range, refrigerator (no icemaker), dishwasher, garbage disposal, washer & dryer will stay in "as is" condition. All window coverings will stay. County has 1970 for age but it is probably 1960.
Zillow last checked: 8 hours ago
Listing updated: April 04, 2023 at 01:06pm
Listing Provided by:
Sandy Emerson 620-249-4841,
Jim Bishop & Associates
Bought with:
Jim Bishop & Associates
Source: Heartland MLS as distributed by MLS GRID,MLS#: 2420298
Facts & features
Interior
Bedrooms & bathrooms
- Bedrooms: 3
- Bathrooms: 2
- Full bathrooms: 2
Bedroom 1
- Features: Carpet
- Level: Main
- Dimensions: 15.3 x 11.5
Bedroom 2
- Features: Carpet
- Level: Main
- Dimensions: 21 x 10.9
Bedroom 3
- Features: Carpet
- Level: Main
- Dimensions: 13.3 x 11.5
Bathroom 1
- Features: Vinyl
- Level: Main
- Dimensions: 7 x 6
Bathroom 2
- Features: Vinyl
- Level: Main
- Dimensions: 11.4 x 5.4
Family room
- Features: Carpet
- Level: Lower
- Dimensions: 20.1 x 15.7
Kitchen
- Features: Vinyl
- Level: Main
- Dimensions: 16 x 12
Living room
- Features: Ceiling Fan(s)
- Level: Main
- Dimensions: 21 x 12.5
Other
- Features: Ceramic Tiles
- Level: Main
- Dimensions: 6 x 3.5
Sun room
- Features: Ceramic Tiles
- Level: Lower
- Dimensions: 20.9 x 13.7
Utility room
- Features: Vinyl
- Level: Main
- Dimensions: 11.8 x 6
Heating
- Hot Water, Natural Gas
Cooling
- Attic Fan, Electric
Appliances
- Included: Dishwasher, Disposal, Dryer, Refrigerator, Built-In Electric Oven, Washer
- Laundry: Laundry Room, Main Level
Features
- Ceiling Fan(s)
- Flooring: Carpet, Tile, Vinyl
- Doors: Storm Door(s)
- Windows: Window Coverings, Thermal Windows
- Basement: Crawl Space,Interior Entry,Sump Pump
- Number of fireplaces: 1
- Fireplace features: Family Room, Insert, Wood Burning
Interior area
- Total structure area: 1,885
- Total interior livable area: 1,885 sqft
- Finished area above ground: 1,885
- Finished area below ground: 0
Property
Parking
- Total spaces: 1
- Parking features: Detached, Garage Door Opener, Garage Faces Side
- Garage spaces: 1
Features
- Patio & porch: Deck, Porch
- Fencing: Metal
Lot
- Size: 7,800 sqft
- Dimensions: 65 x 120
- Features: City Limits, Corner Lot
Details
- Parcel number: 2030801020011.000
Construction
Type & style
- Home type: SingleFamily
- Architectural style: Other
- Property subtype: Single Family Residence
Materials
- Vinyl Siding
- Roof: Composition
Condition
- Year built: 1970
Utilities & green energy
- Sewer: Public Sewer
- Water: Public
Community & neighborhood
Location
- Region: Frontenac
- Subdivision: Other
HOA & financial
HOA
- Has HOA: No
Other
Other facts
- Listing terms: Cash,Conventional
- Ownership: Private
- Road surface type: Paved
Price history
| Date | Event | Price |
|---|---|---|
| 4/4/2023 | Sold | -- |
Source: | ||
| 2/5/2023 | Pending sale | $159,000$84/sqft |
Source: | ||
| 2/2/2023 | Listed for sale | $159,000$84/sqft |
Source: | ||
Public tax history
Tax history is unavailable.
Neighborhood: 66763
Nearby schools
GreatSchools rating
- 6/10Frank Layden Elementary SchoolGrades: PK-5Distance: 0.5 mi
- 7/10Frontenac Jr. High SchoolGrades: 6-8Distance: 0.5 mi
- 8/10Frontenac Sr. High SchoolGrades: 9-12Distance: 0.5 mi
