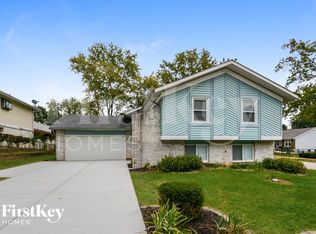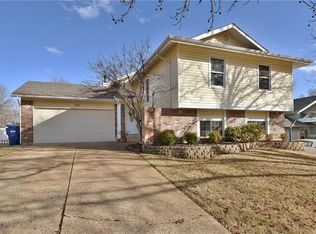Closed
Listing Provided by:
Cindy K Schindler 314-398-3165,
Coldwell Banker Realty - Gundaker West Regional
Bought with: Keller Williams Realty St. Louis
Price Unknown
507 Shepards Xing, Ballwin, MO 63021
3beds
2,167sqft
Single Family Residence
Built in 1978
8,145.72 Square Feet Lot
$440,600 Zestimate®
$--/sqft
$2,528 Estimated rent
Home value
$440,600
$405,000 - $480,000
$2,528/mo
Zestimate® history
Loading...
Owner options
Explore your selling options
What's special
Discover your dream home in this beautifully updated 3 bed, 2 bath ranch! Featuring an open floor plan with stunning hardwood flooring and nice shutters throughout the main level, this home exudes modern elegance. The kitchen boasts 42" custom cabinetry, stainless steel appliances, granite counters, a center island, vaulted ceilings, and recessed lighting. Cozy up in the family room with a gas fireplace and built-ins. The master suite offers a walk-in closet and luxurious ensuite. The finished lower level includes a spacious family area with a dry bar, office, and ample storage. Both bathrooms are fully updated. Working from home? You have fiber optic internet already in place. Step outside to a nicely landscaped, fenced yard with a composite deck, flagstone patio, and firepit—perfect for outdoor entertaining. Located in Oakbrook Elementary, you don't want to miss this incredible opportunity!
Zillow last checked: 8 hours ago
Listing updated: April 28, 2025 at 04:30pm
Listing Provided by:
Cindy K Schindler 314-398-3165,
Coldwell Banker Realty - Gundaker West Regional
Bought with:
Nancy K McGee, 2020038406
Keller Williams Realty St. Louis
Source: MARIS,MLS#: 24017016 Originating MLS: St. Louis Association of REALTORS
Originating MLS: St. Louis Association of REALTORS
Facts & features
Interior
Bedrooms & bathrooms
- Bedrooms: 3
- Bathrooms: 2
- Full bathrooms: 2
- Main level bathrooms: 2
- Main level bedrooms: 3
Primary bedroom
- Features: Floor Covering: Wood, Wall Covering: Some
- Level: Main
- Area: 182
- Dimensions: 14x13
Bedroom
- Features: Floor Covering: Wood, Wall Covering: Some
- Level: Main
- Area: 100
- Dimensions: 10x10
Bedroom
- Features: Floor Covering: Wood, Wall Covering: Some
- Level: Main
- Area: 99
- Dimensions: 11x9
Dining room
- Features: Floor Covering: Wood, Wall Covering: Some
- Level: Main
- Area: 121
- Dimensions: 11x11
Family room
- Features: Floor Covering: Carpeting, Wall Covering: Some
- Level: Lower
- Area: 572
- Dimensions: 26x22
Great room
- Features: Floor Covering: Wood, Wall Covering: None
- Level: Main
- Area: 276
- Dimensions: 23x12
Kitchen
- Features: Floor Covering: Wood, Wall Covering: Some
- Level: Main
- Area: 132
- Dimensions: 12x11
Living room
- Features: Floor Covering: Wood, Wall Covering: Some
- Level: Main
- Area: 180
- Dimensions: 15x12
Office
- Features: Floor Covering: Carpeting, Wall Covering: None
- Level: Lower
- Area: 108
- Dimensions: 12x9
Heating
- Natural Gas, Forced Air
Cooling
- Ceiling Fan(s), Central Air, Electric
Appliances
- Included: Dishwasher, Disposal, Down Draft, Cooktop, Electric Cooktop, Microwave, Range, Stainless Steel Appliance(s), Gas Water Heater
Features
- Shower, Separate Dining, Entrance Foyer, Bookcases, Center Hall Floorplan, Open Floorplan, Vaulted Ceiling(s), Walk-In Closet(s), Breakfast Bar, Kitchen Island, Custom Cabinetry, Granite Counters, Pantry
- Flooring: Carpet, Hardwood
- Doors: Panel Door(s), Atrium Door(s)
- Windows: Tilt-In Windows, Window Treatments
- Basement: Full,Partially Finished,Sump Pump
- Number of fireplaces: 1
- Fireplace features: Great Room, Recreation Room
Interior area
- Total structure area: 2,167
- Total interior livable area: 2,167 sqft
- Finished area above ground: 1,594
- Finished area below ground: 680
Property
Parking
- Total spaces: 2
- Parking features: Attached, Garage, Garage Door Opener
- Attached garage spaces: 2
Features
- Levels: One
- Patio & porch: Deck, Composite, Patio, Covered
Lot
- Size: 8,145 sqft
- Dimensions: 147 x 70
Details
- Parcel number: 24R220539
- Special conditions: Standard
Construction
Type & style
- Home type: SingleFamily
- Architectural style: Ranch,Traditional
- Property subtype: Single Family Residence
Materials
- Stone Veneer, Brick Veneer, Vinyl Siding
Condition
- Year built: 1978
Utilities & green energy
- Sewer: Public Sewer
- Water: Public
- Utilities for property: Natural Gas Available
Community & neighborhood
Location
- Region: Ballwin
- Subdivision: Treetop Village 1
HOA & financial
HOA
- HOA fee: $130 annually
Other
Other facts
- Listing terms: Cash,Conventional
- Ownership: Private
- Road surface type: Concrete
Price history
| Date | Event | Price |
|---|---|---|
| 8/1/2024 | Sold | -- |
Source: | ||
| 6/16/2024 | Pending sale | $375,000$173/sqft |
Source: | ||
| 6/13/2024 | Listed for sale | $375,000+25%$173/sqft |
Source: | ||
| 5/14/2020 | Sold | -- |
Source: | ||
| 4/5/2020 | Pending sale | $300,000$138/sqft |
Source: Keller Williams Realty Chester #20020747 Report a problem | ||
Public tax history
| Year | Property taxes | Tax assessment |
|---|---|---|
| 2025 | -- | $70,190 +15% |
| 2024 | $3,968 -0.9% | $61,040 |
| 2023 | $4,004 +5.2% | $61,040 +14.8% |
Find assessor info on the county website
Neighborhood: 63021
Nearby schools
GreatSchools rating
- 6/10Oak Brook Elementary SchoolGrades: K-5Distance: 0.6 mi
- 5/10Parkway Southwest Middle SchoolGrades: 6-8Distance: 0.9 mi
- 7/10Parkway South High SchoolGrades: 9-12Distance: 1.1 mi
Schools provided by the listing agent
- Elementary: Oak Brook Elem.
- Middle: Southwest Middle
- High: Parkway South High
Source: MARIS. This data may not be complete. We recommend contacting the local school district to confirm school assignments for this home.
Sell with ease on Zillow
Get a Zillow Showcase℠ listing at no additional cost and you could sell for —faster.
$440,600
2% more+$8,812
With Zillow Showcase(estimated)$449,412

