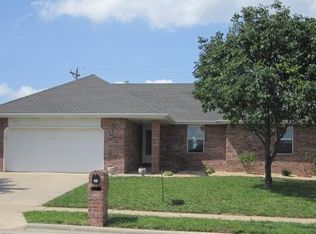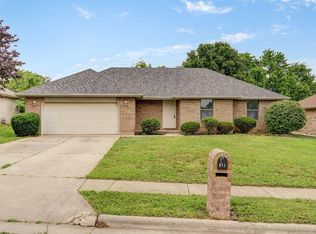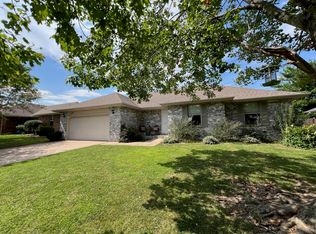Welcome HOME! This charming all-brick home in Nixa Schools has so much to offer. Offering a 3 year old roof, updated flooring, great natural light and a split floor plan, there will be plenty of features about this house that you will love. Call today to schedule a showing before it's gone!
This property is off market, which means it's not currently listed for sale or rent on Zillow. This may be different from what's available on other websites or public sources.


