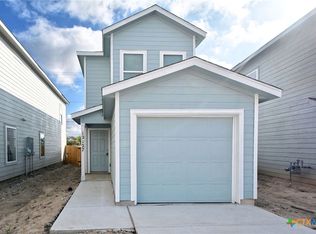Sold
Price Unknown
5070 Liberty Rd, Converse, TX 78109
3beds
1,400sqft
Manufactured Home
Built in 1999
4.2 Acres Lot
$297,200 Zestimate®
$--/sqft
$1,515 Estimated rent
Home value
$297,200
$279,000 - $318,000
$1,515/mo
Zestimate® history
Loading...
Owner options
Explore your selling options
What's special
*Back on Market due to Buyer not able to secure financing. Escape to your own slice of paradise with No Restrictions and outside City Limits. This property offers a 3 bedroom 2 bath home on over 4 acre with the perfect blend of comfort, convenience, and open space for outdoor activities. Features include open floor plan, laminate wood, both bathrooms updated, fresh paint outside and solar screens installed 2024. Walk outside to a large 16x30 covered deck, designed for entertainment and enjoying the sunsets & breezes. There is also a covered pen for small animals, chickens or possible greenhouse. On the back of the property you'll find a large 60x30 steel framed carport offering ample room for vehicles and equipment and a small shed. Additional oversized 25x30 carport to the side of the house for parking. Home is retro-fitted, with new exterior skirting and vents 2017! Easy access to I-10, 1604 and Loop 410. Don't miss out on this rare opportunity!
Zillow last checked: 8 hours ago
Listing updated: August 07, 2025 at 03:02pm
Listed by:
Deborah Woodby TREC #676667 (512) 626-0646,
All City San Antonio Registered Series
Source: LERA MLS,MLS#: 1873181
Facts & features
Interior
Bedrooms & bathrooms
- Bedrooms: 3
- Bathrooms: 2
- Full bathrooms: 2
Primary bedroom
- Features: Split, Ceiling Fan(s), Full Bath
- Area: 156
- Dimensions: 12 x 13
Bedroom 2
- Area: 117
- Dimensions: 9 x 13
Bedroom 3
- Area: 81
- Dimensions: 9 x 9
Primary bathroom
- Features: Shower Only, Single Vanity
- Area: 72
- Dimensions: 8 x 9
Dining room
- Area: 100
- Dimensions: 10 x 10
Kitchen
- Area: 117
- Dimensions: 9 x 13
Living room
- Area: 256
- Dimensions: 16 x 16
Heating
- Central, Electric
Cooling
- Central Air
Appliances
- Included: Microwave, Range, Plumbed For Ice Maker, Electric Water Heater, Electric Cooktop
- Laundry: Laundry Room, Washer Hookup, Dryer Connection
Features
- One Living Area, Liv/Din Combo, Eat-in Kitchen, Utility Room Inside, High Speed Internet, Ceiling Fan(s)
- Flooring: Ceramic Tile, Wood, Laminate
- Windows: Solar Screens
- Has fireplace: No
- Fireplace features: Not Applicable
Interior area
- Total structure area: 1,400
- Total interior livable area: 1,400 sqft
Property
Parking
- Total spaces: 4
- Parking features: None, Four or More Car Carport, RV/Boat Parking, Unpaved Drive, Open
- Carport spaces: 4
- Has uncovered spaces: Yes
Features
- Levels: One
- Stories: 1
- Patio & porch: Covered, Deck
- Pool features: None
- Fencing: Partial,Wire
- Has view: Yes
- View description: County VIew
Lot
- Size: 4.20 Acres
- Features: Cul-De-Sac, 2 - 5 Acres, Level
- Residential vegetation: Mature Trees, Partially Wooded, Mature Trees (ext feat)
Details
- Additional structures: Shed(s), Kennel/Dog Run
- Parcel number: 059130050221
- Horses can be raised: Yes
Construction
Type & style
- Home type: MobileManufactured
- Architectural style: Traditional
- Property subtype: Manufactured Home
Materials
- Siding
- Roof: Composition
Condition
- Pre-Owned
- New construction: No
- Year built: 1999
Utilities & green energy
- Electric: CPS
- Sewer: Aerobic Septic
- Water: E Central Ut, Water System
- Utilities for property: Cable Available, City Garbage service
Community & neighborhood
Security
- Security features: Smoke Detector(s), Security System Owned
Community
- Community features: None
Location
- Region: Converse
- Subdivision: Green Rd/Abbott Rd West
Other
Other facts
- Listing terms: Conventional,FHA,VA Loan,Cash
Price history
| Date | Event | Price |
|---|---|---|
| 8/6/2025 | Sold | -- |
Source: | ||
| 7/16/2025 | Pending sale | $320,000$229/sqft |
Source: | ||
| 7/9/2025 | Contingent | $320,000$229/sqft |
Source: | ||
| 7/2/2025 | Listed for sale | $320,000$229/sqft |
Source: | ||
| 6/21/2025 | Pending sale | $320,000$229/sqft |
Source: | ||
Public tax history
| Year | Property taxes | Tax assessment |
|---|---|---|
| 2025 | -- | $156,001 +15.1% |
| 2024 | $1,260 +12.8% | $135,546 +10% |
| 2023 | $1,117 -63.7% | $123,224 -22.9% |
Find assessor info on the county website
Neighborhood: 78109
Nearby schools
GreatSchools rating
- 3/10Tradition Elementary SchoolGrades: PK-5Distance: 3.5 mi
- 3/10East Central Heritage Middle SchoolGrades: 6-8Distance: 9.8 mi
- 3/10East Central High SchoolGrades: 9-12Distance: 8.9 mi
Schools provided by the listing agent
- District: East Central I.S.D
Source: LERA MLS. This data may not be complete. We recommend contacting the local school district to confirm school assignments for this home.
Get a cash offer in 3 minutes
Find out how much your home could sell for in as little as 3 minutes with a no-obligation cash offer.
Estimated market value$297,200
Get a cash offer in 3 minutes
Find out how much your home could sell for in as little as 3 minutes with a no-obligation cash offer.
Estimated market value
$297,200
