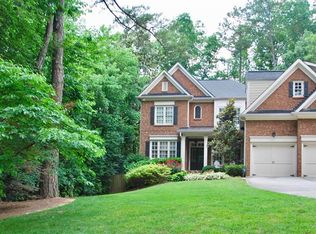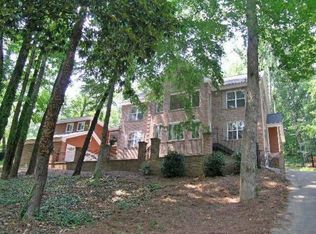Stunning Shingle & Stone Estate on over 1/2 acre corner lot. Immaculate Family home with tons of light filled room, high ceilings, extensive mill work and space for everybody. Located in one of the most desirable neighborhoods in Buckhead with easy access to new Path 400 and neighborhood parks. Main level guest suite with sitting area & doors leading to covered porch. Formal LR w/ FP , Great room w/ Limestone FP & French Doors leading to covered porch and walk out backyard. Chef Kitchen & Breakfast area, walk in pantry, Formal DR with China closet. Hardwood Floors Main Level. Over-sized owners suite with builtin bookcases, 2 walk in closets, linen closet with custom shelving systems. Bathroom with heated flooring and jetted tub. 3 Additional bedrooms with en suite baths. cedar closet, suitcase closet, game closet, upstairs laundry room with sink, unfinished basement, 2 car garage.
This property is off market, which means it's not currently listed for sale or rent on Zillow. This may be different from what's available on other websites or public sources.

