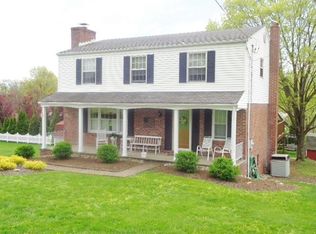Sold for $400,000 on 10/28/25
$400,000
5071 W Harbison Rd, Pittsburgh, PA 15205
4beds
2,150sqft
Single Family Residence
Built in 1966
0.35 Acres Lot
$400,800 Zestimate®
$186/sqft
$2,478 Estimated rent
Home value
$400,800
$381,000 - $425,000
$2,478/mo
Zestimate® history
Loading...
Owner options
Explore your selling options
What's special
Welcome to this impressive, stately home boasting an enviable yard and versatile indoor and outdoor spaces perfectly designed for today's active family. Step onto a large, covered front porch and into a well-appointed, main level featuring hardwood floors, formal LR w/an immense bay window & elegant DR ideal for hosting special occasions. A well-furnished kitchen offers stainless sink, granite counters, black appliances (including double oven & electric stovetop) and abundant cabinetry. An expansive FR w/gas fireplace, cozy for chilly nights, opens to an endless, maintenance-free, covered deck seamlessly extending your living space outdoors. Retreat upstairs to generously sized bedrooms each w/hardwood floors & double closets, including a large primary suite with ensuite full bath. Below the deck, a patio leads to enclosed hot tub room creating year-round relaxation. Finished basement, separate laundry/storage room & an oversized 2-car integral garage complete this extraordinary home.
Zillow last checked: 8 hours ago
Listing updated: October 28, 2025 at 04:28pm
Listed by:
Linda Diffendal 412-264-8300,
COLDWELL BANKER REALTY
Bought with:
Kathleen Cooper, AB068055
Keller Williams Realty
Source: WPMLS,MLS#: 1721205 Originating MLS: West Penn Multi-List
Originating MLS: West Penn Multi-List
Facts & features
Interior
Bedrooms & bathrooms
- Bedrooms: 4
- Bathrooms: 3
- Full bathrooms: 2
- 1/2 bathrooms: 1
Primary bedroom
- Level: Upper
- Dimensions: 15x12
Bedroom 2
- Level: Upper
- Dimensions: 12x11
Bedroom 3
- Level: Upper
- Dimensions: 13x10
Bedroom 4
- Level: Upper
- Dimensions: 14x12
Bonus room
- Level: Basement
- Dimensions: 16x0
Dining room
- Level: Main
- Dimensions: 11x10
Family room
- Level: Main
- Dimensions: 30x12
Game room
- Level: Basement
- Dimensions: 18x15
Kitchen
- Level: Main
- Dimensions: 16x9
Laundry
- Level: Basement
- Dimensions: 15x11
Living room
- Level: Main
- Dimensions: 20x13
Heating
- Forced Air, Gas
Cooling
- Central Air
Appliances
- Included: Some Electric Appliances, Cooktop, Dryer, Dishwasher, Disposal, Microwave, Refrigerator, Stove, Trash Compactor, Washer
Features
- Central Vacuum, Hot Tub/Spa, Window Treatments
- Flooring: Hardwood, Vinyl, Carpet
- Windows: Multi Pane, Screens, Window Treatments
- Basement: Finished,Walk-Out Access
- Number of fireplaces: 1
- Fireplace features: Gas, Family/Living/Great Room
Interior area
- Total structure area: 2,150
- Total interior livable area: 2,150 sqft
Property
Parking
- Total spaces: 2
- Parking features: Built In, Garage Door Opener
- Has attached garage: Yes
Features
- Levels: Two
- Stories: 2
- Has spa: Yes
- Spa features: Hot Tub
Lot
- Size: 0.35 Acres
- Dimensions: 146 x 95 x 148 x 108
Details
- Parcel number: 0204L00290000000
Construction
Type & style
- Home type: SingleFamily
- Architectural style: Colonial,Two Story
- Property subtype: Single Family Residence
Materials
- Brick, Vinyl Siding
- Roof: Asphalt
Condition
- Resale
- Year built: 1966
Details
- Warranty included: Yes
Utilities & green energy
- Sewer: Public Sewer
- Water: Public
Community & neighborhood
Location
- Region: Pittsburgh
- Subdivision: Knightsbridge
Price history
| Date | Event | Price |
|---|---|---|
| 10/28/2025 | Sold | $400,000$186/sqft |
Source: | ||
| 9/22/2025 | Contingent | $400,000$186/sqft |
Source: | ||
| 9/19/2025 | Listed for sale | $400,000$186/sqft |
Source: | ||
Public tax history
| Year | Property taxes | Tax assessment |
|---|---|---|
| 2025 | $5,298 +6.1% | $192,900 |
| 2024 | $4,995 +447.4% | $192,900 |
| 2023 | $912 | $192,900 |
Find assessor info on the county website
Neighborhood: 15205
Nearby schools
GreatSchools rating
- 7/10David E Williams Middle SchoolGrades: 5-8Distance: 3.5 mi
- 7/10Montour High SchoolGrades: 9-12Distance: 2.1 mi
Schools provided by the listing agent
- District: Montour
Source: WPMLS. This data may not be complete. We recommend contacting the local school district to confirm school assignments for this home.

Get pre-qualified for a loan
At Zillow Home Loans, we can pre-qualify you in as little as 5 minutes with no impact to your credit score.An equal housing lender. NMLS #10287.
