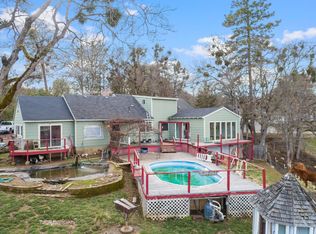Closed
$522,500
5072 Old Stage Rd, Central Pt, OR 97502
3beds
2baths
1,532sqft
Single Family Residence
Built in 1971
2.94 Acres Lot
$525,300 Zestimate®
$341/sqft
$2,022 Estimated rent
Home value
$525,300
$478,000 - $578,000
$2,022/mo
Zestimate® history
Loading...
Owner options
Explore your selling options
What's special
Country retreat only twelve minutes from historic Jacksonville! This thoughtfully updated home sits up & away from the road on nearly 3 lovely acres. There is plenty of room for gardening, enjoying a small hobby farm, potentially adding a workshop or all of the above! Beautiful new deck where you can catch a glimpse of Mt. McLaughlin and watch the wildlife. Recent improvements include New Roof 2024, updated bathrooms, new flooring in most of living area & bedrooms, new blinds, new dishwasher, new hot water heater, fresh paint inside & out and a new pump installed on a second well! Front room has a fireplace perfect for relaxing. Light & bright kitchen opens to family room w/ wood floors, a pellet stove plus a wall of windows through which natural light abounds. Don't miss the walk in pantry for extra storage. Three quiet bedrooms have updated windows, the primary bedroom has en suite bathroom & access to a sunroom perfect for an artist space or indoor plants.
Zillow last checked: 8 hours ago
Listing updated: September 19, 2025 at 03:45pm
Listed by:
Windermere Van Vleet Jacksonville 541-899-2000
Bought with:
Windermere Van Vleet & Assoc2
Source: Oregon Datashare,MLS#: 220201962
Facts & features
Interior
Bedrooms & bathrooms
- Bedrooms: 3
- Bathrooms: 2
Heating
- Forced Air, Heat Pump, Pellet Stove
Cooling
- Heat Pump
Appliances
- Included: Dishwasher, Dryer, Oven, Range, Range Hood, Refrigerator, Washer, Water Heater
Features
- Ceiling Fan(s), Pantry, Primary Downstairs
- Flooring: Hardwood, Laminate, Vinyl
- Windows: Double Pane Windows
- Basement: None
- Has fireplace: Yes
- Fireplace features: Family Room, Living Room
- Common walls with other units/homes: No Common Walls
Interior area
- Total structure area: 1,532
- Total interior livable area: 1,532 sqft
Property
Parking
- Total spaces: 2
- Parking features: Attached, Garage Door Opener, RV Access/Parking
- Attached garage spaces: 2
Features
- Levels: One
- Stories: 1
- Patio & porch: Deck, Patio
- Has view: Yes
- View description: Mountain(s), Territorial, Valley
Lot
- Size: 2.94 Acres
- Features: Landscaped
Details
- Additional structures: Animal Stall(s), Shed(s), Storage
- Parcel number: 10198464
- Zoning description: Sr-2 5
- Special conditions: Standard
Construction
Type & style
- Home type: SingleFamily
- Architectural style: Ranch
- Property subtype: Single Family Residence
Materials
- Frame
- Foundation: Concrete Perimeter
- Roof: Composition
Condition
- New construction: No
- Year built: 1971
Utilities & green energy
- Sewer: Septic Tank
- Water: Well
Community & neighborhood
Security
- Security features: Carbon Monoxide Detector(s), Smoke Detector(s)
Location
- Region: Central Pt
Other
Other facts
- Listing terms: Cash,Conventional
- Road surface type: Gravel
Price history
| Date | Event | Price |
|---|---|---|
| 9/19/2025 | Sold | $522,500-2.3%$341/sqft |
Source: | ||
| 8/15/2025 | Pending sale | $535,000$349/sqft |
Source: | ||
| 7/23/2025 | Listed for sale | $535,000$349/sqft |
Source: | ||
| 7/17/2025 | Pending sale | $535,000$349/sqft |
Source: | ||
| 5/16/2025 | Listed for sale | $535,000-3.4%$349/sqft |
Source: | ||
Public tax history
| Year | Property taxes | Tax assessment |
|---|---|---|
| 2024 | $3,158 +3.4% | $250,360 +3% |
| 2023 | $3,054 +2.4% | $243,070 -2% |
| 2022 | $2,984 +2.9% | $247,980 +3% |
Find assessor info on the county website
Neighborhood: 97502
Nearby schools
GreatSchools rating
- 4/10Patrick Elementary SchoolGrades: K-5Distance: 5.2 mi
- 5/10Hanby Middle SchoolGrades: 6-8Distance: 5 mi
- 3/10Crater Renaissance AcademyGrades: 9-12Distance: 3 mi
Schools provided by the listing agent
- Elementary: Patrick Elem
- Middle: Scenic Middle
- High: Crater High
Source: Oregon Datashare. This data may not be complete. We recommend contacting the local school district to confirm school assignments for this home.
Get pre-qualified for a loan
At Zillow Home Loans, we can pre-qualify you in as little as 5 minutes with no impact to your credit score.An equal housing lender. NMLS #10287.
