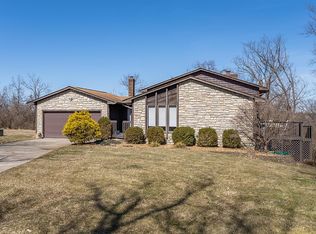Sold for $615,000
$615,000
5072 Springdale Rd, Cincinnati, OH 45251
5beds
4,709sqft
Single Family Residence
Built in 1980
1.43 Acres Lot
$635,900 Zestimate®
$131/sqft
$4,821 Estimated rent
Home value
$635,900
$579,000 - $699,000
$4,821/mo
Zestimate® history
Loading...
Owner options
Explore your selling options
What's special
Motivated Sellers! Discover this spacious updated and rejuvenated transitional 2 story home with ample living space across 3 levels, This home is perfect for entertaining and plenty of room to grow. The main level features an expansive living room with beautiful hardwood floors, built ins , wbfp, and new ceiling fans, the kitchen offers brand new sleek granite countertops, all new appliances and tile backsplash, the second floor features generously sized bedrooms including an additional owners suite, all have been freshly painted and carpeted, the lower level is an entertainers delight with new dry bar, all new flooring and carpet along with an updated half bath and 2 separate walkouts , an additional area currently being used for a workout room but could easily be converted to another bedroom/ in law suite. The 5 car attached garage is perfect for the hobbyist/workshop. Whole house generator- 2 new HVAC systems-22', all new windows 24', new carpet 22', flat roofs 25'
Zillow last checked: 8 hours ago
Listing updated: June 26, 2025 at 10:49am
Listed by:
Sarah M Fiebig 513-520-1801,
Sibcy Cline, Inc. 513-385-0900,
Mark Schupp 513-543-1477,
Sibcy Cline, Inc.
Bought with:
Tanya Roesel, 2021002775
Comey & Shepherd
Source: Cincy MLS,MLS#: 1841906 Originating MLS: Cincinnati Area Multiple Listing Service
Originating MLS: Cincinnati Area Multiple Listing Service

Facts & features
Interior
Bedrooms & bathrooms
- Bedrooms: 5
- Bathrooms: 5
- Full bathrooms: 3
- 1/2 bathrooms: 2
Primary bedroom
- Features: Bath Adjoins, Walk-In Closet(s)
- Level: First
- Area: 285
- Dimensions: 19 x 15
Bedroom 2
- Level: Second
- Area: 240
- Dimensions: 20 x 12
Bedroom 3
- Level: Second
- Area: 208
- Dimensions: 16 x 13
Bedroom 4
- Level: Second
- Area: 182
- Dimensions: 14 x 13
Bedroom 5
- Level: Second
- Area: 120
- Dimensions: 12 x 10
Primary bathroom
- Features: Shower
Bathroom
- Features: Grab Bars-Bath
Bathroom 1
- Features: Full
- Level: First
Bathroom 2
- Features: Full
- Level: Second
Bathroom 3
- Features: Full
- Level: Second
Bathroom 4
- Features: Partial
- Level: First
Dining room
- Features: Chair Rail, Formal
- Level: First
- Area: 180
- Dimensions: 15 x 12
Family room
- Features: Skylight, Walkout
- Area: 420
- Dimensions: 21 x 20
Kitchen
- Features: Pantry, Counter Bar, Vinyl Floor, Marble/Granite/Slate
- Area: 247
- Dimensions: 19 x 13
Living room
- Features: Bookcases, Fireplace, Wood Floor
- Area: 192
- Dimensions: 16 x 12
Office
- Level: First
- Area: 240
- Dimensions: 20 x 12
Heating
- Forced Air, Gas
Cooling
- Central Air
Appliances
- Included: Dishwasher, Disposal, Microwave, Oven/Range, Refrigerator, Wine Cooler, Gas Water Heater
Features
- High Ceilings, Beamed Ceilings, Crown Molding, Ceiling Fan(s), Recessed Lighting
- Windows: Double Hung, Vinyl, Skylight(s)
- Basement: Full,Finished,Vinyl Floor,Walk-Out Access,Other
- Number of fireplaces: 1
- Fireplace features: Brick, Wood Burning, Living Room
Interior area
- Total structure area: 4,709
- Total interior livable area: 4,709 sqft
Property
Parking
- Total spaces: 5
- Parking features: Driveway, Garage Door Opener, No Step from Garage
- Attached garage spaces: 5
- Has uncovered spaces: Yes
Accessibility
- Accessibility features: Accessibility Features, Accessible Approach with Ramp
Features
- Levels: Two
- Stories: 2
- Patio & porch: Deck, Porch
- Fencing: Wood
Lot
- Size: 1.43 Acres
- Features: 1 to 4.9 Acres
Details
- Parcel number: 5100190017500
- Zoning description: Residential
- Other equipment: Backup Generator
Construction
Type & style
- Home type: SingleFamily
- Architectural style: Transitional
- Property subtype: Single Family Residence
Materials
- Brick
- Foundation: Concrete Perimeter
- Roof: Shingle
Condition
- New construction: No
- Year built: 1980
Utilities & green energy
- Electric: 220 Volts
- Gas: Natural
- Sewer: Aerobic Septic
- Water: Public
Community & neighborhood
Location
- Region: Cincinnati
HOA & financial
HOA
- Has HOA: No
Other
Other facts
- Listing terms: No Special Financing,Other
Price history
| Date | Event | Price |
|---|---|---|
| 6/25/2025 | Sold | $615,000-1.6%$131/sqft |
Source: | ||
| 5/27/2025 | Pending sale | $624,900$133/sqft |
Source: | ||
| 5/23/2025 | Listed for sale | $624,900-0.8%$133/sqft |
Source: | ||
| 5/23/2025 | Listing removed | $629,900$134/sqft |
Source: | ||
| 5/1/2025 | Price change | $629,900-1.6%$134/sqft |
Source: | ||
Public tax history
| Year | Property taxes | Tax assessment |
|---|---|---|
| 2024 | $10,463 -0.6% | $196,000 |
| 2023 | $10,523 +39.1% | $196,000 +70.7% |
| 2022 | $7,565 -0.2% | $114,821 |
Find assessor info on the county website
Neighborhood: 45251
Nearby schools
GreatSchools rating
- 5/10Colerain Elementary SchoolGrades: K-5Distance: 0.3 mi
- 6/10Colerain Middle SchoolGrades: 6-8Distance: 0.3 mi
- 5/10Colerain High SchoolGrades: 9-12Distance: 1.1 mi
Get a cash offer in 3 minutes
Find out how much your home could sell for in as little as 3 minutes with a no-obligation cash offer.
Estimated market value$635,900
Get a cash offer in 3 minutes
Find out how much your home could sell for in as little as 3 minutes with a no-obligation cash offer.
Estimated market value
$635,900
