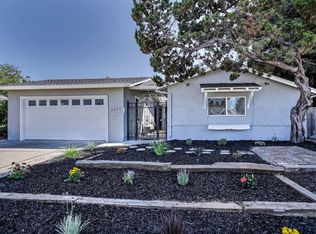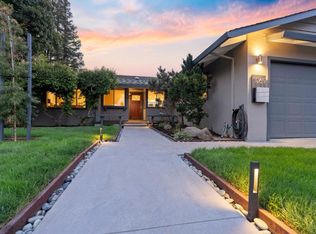Sold for $1,999,000
$1,999,000
5074 Williams Rd, San Jose, CA 95129
3beds
1,336sqft
Single Family Residence, Residential
Built in 1961
7,022 Square Feet Lot
$2,309,900 Zestimate®
$1,496/sqft
$4,975 Estimated rent
Home value
$2,309,900
$2.15M - $2.47M
$4,975/mo
Zestimate® history
Loading...
Owner options
Explore your selling options
What's special
Discover 5074 Williams Rd - a meticulously remodeled 3-bedroom, 2-bathroom home situated in the heart of West San Jose! Step inside to discover an open-concept layout that effortlessly connects the living, dining and kitchen areas, creating a seamless flow that's perfect for both everyday living and entertaining guests. The fully equipped kitchen features quartz countertops, stainless steel appliances and ample cabinet space for all your culinary needs. French doors will lead to a spacious backyard oasis with a covered patio and a beautiful gated pool. This move-in ready home offers an unbeatable location, with easy access to all major tech companies and within close proximity to multiple shopping centers. Other highlights include: newer roof, skylights, solar panels, EV charger, Tesla battery, epoxied garage floor, and tastefully remodeled bathrooms. Top public schools: Easterbrook Discovery & Prospect HS (Buyer to verify) and minutes from private schools (Harker, Mitty, Stratford and Challenger). Don't miss your chance to call this place your own!
Zillow last checked: 8 hours ago
Listing updated: February 01, 2026 at 04:42am
Listed by:
Christine Hsu 02161009 510-299-4234,
Elevate Group 650-918-6511
Bought with:
, 01960668
Compass
Source: MLSListings Inc,MLS#: ML81958382
Facts & features
Interior
Bedrooms & bathrooms
- Bedrooms: 3
- Bathrooms: 2
- Full bathrooms: 2
Bedroom
- Features: GroundFloorBedroom, PrimaryBedroomonGroundFloor
Bathroom
- Features: PrimaryStallShowers, StallShower, UpdatedBaths
Dining room
- Features: DiningArea
Family room
- Features: KitchenFamilyRoomCombo
Kitchen
- Features: ExhaustFan, Island, Skylights
Heating
- Central Forced Air
Cooling
- Ceiling Fan(s), Central Air
Appliances
- Included: Dishwasher, Exhaust Fan, Disposal, Range Hood
- Laundry: In Garage
Features
- One Or More Skylights
- Flooring: Hardwood, Tile
- Fireplace features: Living Room
Interior area
- Total structure area: 1,336
- Total interior livable area: 1,336 sqft
Property
Parking
- Total spaces: 2
- Parking features: Attached
- Attached garage spaces: 2
Features
- Stories: 1
- Exterior features: Back Yard, Fenced
- Pool features: In Ground
Lot
- Size: 7,022 sqft
Details
- Parcel number: 38141073
- Zoning: R1-8
- Special conditions: Standard
Construction
Type & style
- Home type: SingleFamily
- Property subtype: Single Family Residence, Residential
Materials
- Foundation: Concrete Perimeter, Crawl Space
- Roof: Shingle
Condition
- New construction: No
- Year built: 1961
Utilities & green energy
- Gas: PublicUtilities
- Sewer: Public Sewer
- Water: Public
- Utilities for property: Public Utilities, Water Public, Solar
Community & neighborhood
Location
- Region: San Jose
Other
Other facts
- Listing agreement: ExclusiveRightToSell
Price history
| Date | Event | Price |
|---|---|---|
| 4/29/2024 | Sold | $1,999,000+11.1%$1,496/sqft |
Source: | ||
| 3/30/2024 | Pending sale | $1,799,000$1,347/sqft |
Source: | ||
| 3/21/2024 | Listed for sale | $1,799,000+1.4%$1,347/sqft |
Source: | ||
| 12/18/2020 | Sold | $1,775,000+11.1%$1,329/sqft |
Source: | ||
| 11/20/2020 | Pending sale | $1,598,000$1,196/sqft |
Source: Intero Real Estate Services #ML81817113 Report a problem | ||
Public tax history
| Year | Property taxes | Tax assessment |
|---|---|---|
| 2025 | $27,086 +8.8% | $2,038,980 +8.2% |
| 2024 | $24,894 +18% | $1,883,643 +20.4% |
| 2023 | $21,097 -13% | $1,565,000 -13.6% |
Find assessor info on the county website
Neighborhood: West San Jose
Nearby schools
GreatSchools rating
- 9/10Easterbrook DiscoveryGrades: K-8Distance: 0.4 mi
- 8/10Prospect High SchoolGrades: 9-12Distance: 1.3 mi
Schools provided by the listing agent
- Elementary: EasterbrookDiscovery
- High: ProspectHigh
- District: MorelandElementary
Source: MLSListings Inc. This data may not be complete. We recommend contacting the local school district to confirm school assignments for this home.
Get a cash offer in 3 minutes
Find out how much your home could sell for in as little as 3 minutes with a no-obligation cash offer.
Estimated market value$2,309,900
Get a cash offer in 3 minutes
Find out how much your home could sell for in as little as 3 minutes with a no-obligation cash offer.
Estimated market value
$2,309,900

