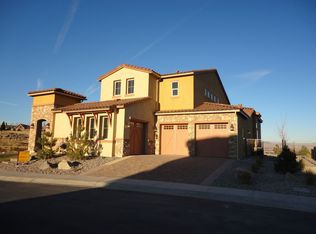Closed
$1,010,000
5075 Bella Ct, Reno, NV 89519
4beds
3,070sqft
Single Family Residence
Built in 2006
8,712 Square Feet Lot
$1,138,700 Zestimate®
$329/sqft
$5,450 Estimated rent
Home value
$1,138,700
$1.06M - $1.23M
$5,450/mo
Zestimate® history
Loading...
Owner options
Explore your selling options
What's special
Belsera Beauty located in SW Reno close to everything. Single story home with 1 bedroom casita en suite above 3rd garage.Courtyard entry to this 3 bedroom + den home. High ceilings, delightfully appointed with tile floors, new carpet, hand troweled walls, loads of upgrades. Primary suite on main level boasts walk in closet, spa tub and large shower. Formal dining area with win bar, dual wine fridges & butlers pantry. Kitchen has new professional fridge,large island.Great rm has built-ins & ceiling speakers.
Zillow last checked: 8 hours ago
Listing updated: May 14, 2025 at 03:58am
Listed by:
Kathleen Little-Bolotin BS.12818 775-742-3300,
Coldwell Banker Select Reno
Bought with:
Cindy Nitz, S.43164
Ferrari-Lund Real Estate Reno
Source: NNRMLS,MLS#: 230010268
Facts & features
Interior
Bedrooms & bathrooms
- Bedrooms: 4
- Bathrooms: 4
- Full bathrooms: 3
- 1/2 bathrooms: 1
Heating
- Electric, Forced Air, Natural Gas
Cooling
- Central Air, Electric, Refrigerated
Appliances
- Included: Dishwasher, Disposal, Dryer, Gas Cooktop, Gas Range, Microwave, Oven, Refrigerator, Washer
- Laundry: Cabinets, Laundry Area, Sink
Features
- Breakfast Bar, Ceiling Fan(s), High Ceilings, Kitchen Island, No Interior Steps, Pantry, Master Downstairs, Smart Thermostat, Walk-In Closet(s)
- Flooring: Carpet, Ceramic Tile
- Windows: Blinds, Double Pane Windows, Vinyl Frames
- Number of fireplaces: 1
- Fireplace features: Gas Log
Interior area
- Total structure area: 3,070
- Total interior livable area: 3,070 sqft
Property
Parking
- Total spaces: 3
- Parking features: Attached, Garage Door Opener
- Attached garage spaces: 3
Features
- Stories: 2
- Patio & porch: Patio
- Exterior features: Entry Flat or Ramped Access, None
- Fencing: Full
- Has view: Yes
- View description: City, Desert, Mountain(s)
Lot
- Size: 8,712 sqft
- Features: Common Area, Cul-De-Sac, Landscaped, Level, Sprinklers In Front, Sprinklers In Rear
Details
- Parcel number: 04242316
- Zoning: Spd
Construction
Type & style
- Home type: SingleFamily
- Property subtype: Single Family Residence
- Attached to another structure: Yes
Materials
- Stucco, Masonry Veneer
- Foundation: Crawl Space
- Roof: Pitched,Tile
Condition
- Year built: 2006
Utilities & green energy
- Sewer: Public Sewer
- Water: Public
- Utilities for property: Cable Available, Electricity Available, Natural Gas Available, Phone Available, Sewer Available, Water Available, Water Meter Installed
Community & neighborhood
Security
- Security features: Security Fence, Security System Owned, Smoke Detector(s)
Location
- Region: Reno
- Subdivision: Belsera
HOA & financial
HOA
- Has HOA: Yes
- HOA fee: $175 monthly
- Amenities included: Maintenance Grounds
Other
Other facts
- Listing terms: Cash,Conventional,FHA,Owner May Carry,VA Loan
Price history
| Date | Event | Price |
|---|---|---|
| 9/26/2023 | Sold | $1,010,000+3.2%$329/sqft |
Source: | ||
| 9/5/2023 | Pending sale | $979,000$319/sqft |
Source: | ||
| 9/1/2023 | Listed for sale | $979,000+53%$319/sqft |
Source: | ||
| 9/12/2008 | Sold | $640,000$208/sqft |
Source: Public Record Report a problem | ||
Public tax history
| Year | Property taxes | Tax assessment |
|---|---|---|
| 2025 | $5,246 +3% | $313,198 +0.8% |
| 2024 | $5,094 +2.9% | $310,573 +4.8% |
| 2023 | $4,948 +3% | $296,230 +19.2% |
Find assessor info on the county website
Neighborhood: Lakeridge
Nearby schools
GreatSchools rating
- 8/10Caughlin Ranch Elementary SchoolGrades: PK-6Distance: 1.5 mi
- 6/10Darrell C Swope Middle SchoolGrades: 6-8Distance: 2.5 mi
- 7/10Reno High SchoolGrades: 9-12Distance: 2.8 mi
Schools provided by the listing agent
- Elementary: Caughlin Ranch
- Middle: Swope
- High: Reno
Source: NNRMLS. This data may not be complete. We recommend contacting the local school district to confirm school assignments for this home.
Get a cash offer in 3 minutes
Find out how much your home could sell for in as little as 3 minutes with a no-obligation cash offer.
Estimated market value
$1,138,700
