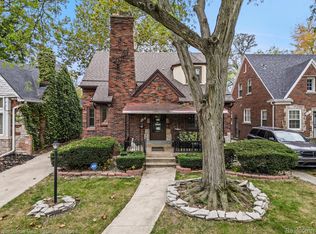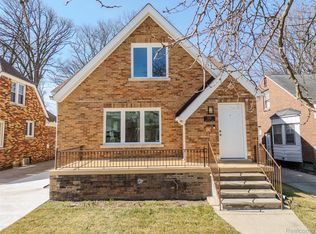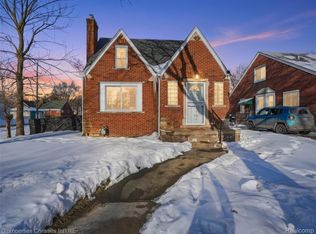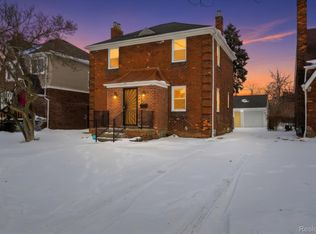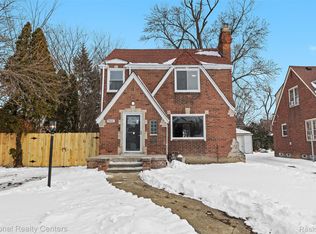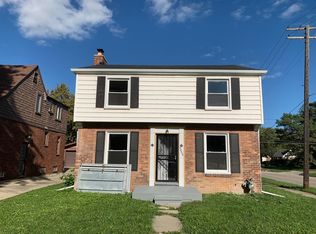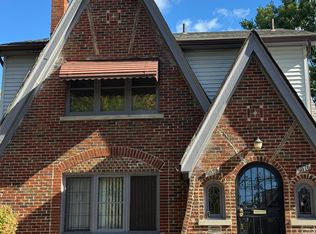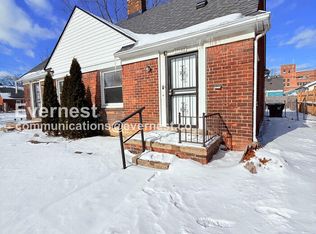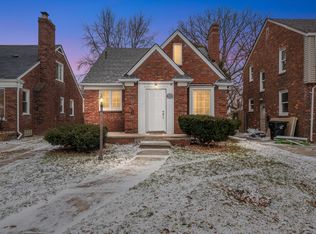!!!BACK ON MARKET DUE TO BUYER FINANCING FALLING THROUGH!! SELLER OFFERING 10K IN BUYER CONCESSIONS!
Impeccably remodeled from top to bottom, this 3-bedroom, 2-bathroom Colonial in East English Village offers modern upgrades throughout. The home features all-new triple-pane windows, a high-end kitchen with waterfall quartzite countertops, and a den with glass doors—ideal for an office or flex space for a 4th bedroom.
The primary suite includes a private en suite bath with a standalone soaking tub and rain shower. Both bathrooms are fully updated with modern finishes. Additional upgrades include new electrical, plumbing, HVAC, and refinished hardwood floors.
Located in East English Village, known for its strong community, walkable streets, and close proximity to Grosse Pointe, shops, and parks.
For sale
Price cut: $14.9K (1/30)
$285,000
5075 Harvard Rd, Detroit, MI 48224
3beds
1,825sqft
Est.:
Single Family Residence
Built in 1936
6,098.4 Square Feet Lot
$283,300 Zestimate®
$156/sqft
$-- HOA
What's special
Refinished hardwood floorsWaterfall quartzite countertopsPrivate en suite bathStandalone soaking tubRain showerDen with glass doorsHigh-end kitchen
- 178 days |
- 5,173 |
- 330 |
Zillow last checked: 8 hours ago
Listing updated: January 30, 2026 at 03:00am
Listed by:
Zachary Van Elslander 313-886-9030,
Jim Saros Real Estate Services 313-886-9030
Source: Realcomp II,MLS#: 20251028438
Tour with a local agent
Facts & features
Interior
Bedrooms & bathrooms
- Bedrooms: 3
- Bathrooms: 2
- Full bathrooms: 2
Primary bedroom
- Level: Second
- Area: 228
- Dimensions: 19 X 12
Bedroom
- Level: Second
- Area: 120
- Dimensions: 10 X 12
Bedroom
- Level: Second
- Area: 90
- Dimensions: 9 X 10
Primary bathroom
- Level: Second
- Area: 99
- Dimensions: 11 X 9
Other
- Level: Second
- Area: 63
- Dimensions: 7 X 9
Dining room
- Level: Entry
- Area: 96
- Dimensions: 8 X 12
Flex room
- Level: Entry
- Area: 96
- Dimensions: 12 X 8
Kitchen
- Level: Entry
- Area: 156
- Dimensions: 13 X 12
Laundry
- Level: Entry
- Area: 80
- Dimensions: 10 X 8
Living room
- Level: Entry
- Area: 264
- Dimensions: 12 X 22
Heating
- Forced Air, Natural Gas
Cooling
- Central Air
Features
- Basement: Unfinished
- Has fireplace: Yes
- Fireplace features: Living Room, Wood Burning
Interior area
- Total interior livable area: 1,825 sqft
- Finished area above ground: 1,825
Property
Parking
- Parking features: No Garage, Parking Pad
Features
- Levels: Two
- Stories: 2
- Entry location: GroundLevelwSteps
- Pool features: None
Lot
- Size: 6,098.4 Square Feet
- Dimensions: 40 x 147.62
Details
- Parcel number: W21I074625S
- Special conditions: Short Sale No,Standard
Construction
Type & style
- Home type: SingleFamily
- Architectural style: Colonial
- Property subtype: Single Family Residence
Materials
- Brick
- Foundation: Basement, Block
Condition
- New construction: No
- Year built: 1936
Utilities & green energy
- Sewer: Sewer At Street
- Water: Waterat Street
Community & HOA
Community
- Subdivision: EASTERN HEIGHTS LAND COS 2
HOA
- Has HOA: No
Location
- Region: Detroit
Financial & listing details
- Price per square foot: $156/sqft
- Tax assessed value: $60,900
- Annual tax amount: $1,620
- Date on market: 8/21/2025
- Cumulative days on market: 178 days
- Listing agreement: Exclusive Right To Sell
- Listing terms: Cash,Conventional,FHA,Va Loan
Estimated market value
$283,300
$269,000 - $297,000
$1,503/mo
Price history
Price history
| Date | Event | Price |
|---|---|---|
| 1/30/2026 | Price change | $285,000-5%$156/sqft |
Source: | ||
| 12/19/2025 | Price change | $299,900-1.7%$164/sqft |
Source: | ||
| 9/12/2025 | Price change | $305,000-7.3%$167/sqft |
Source: | ||
| 8/21/2025 | Listed for sale | $329,000+174.2%$180/sqft |
Source: | ||
| 8/30/2024 | Sold | $120,000$66/sqft |
Source: | ||
Public tax history
Public tax history
| Year | Property taxes | Tax assessment |
|---|---|---|
| 2025 | -- | $50,900 +25.4% |
| 2024 | -- | $40,600 +20.1% |
| 2023 | -- | $33,800 +61.7% |
Find assessor info on the county website
BuyAbility℠ payment
Est. payment
$1,915/mo
Principal & interest
$1380
Property taxes
$435
Home insurance
$100
Climate risks
Neighborhood: East English Village
Nearby schools
GreatSchools rating
- 2/10Brown Ronald AcademyGrades: PK-8Distance: 0.9 mi
- 2/10East English Village Preparatory AcademyGrades: 9-12Distance: 0.2 mi
Open to renting?
Browse rentals near this home.- Loading
- Loading
