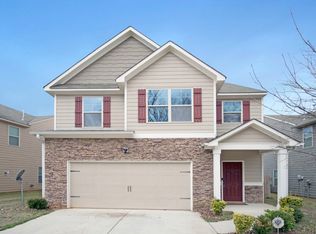Closed
$320,990
5075 Jack Dr, Decatur, GA 30035
4beds
2,166sqft
Single Family Residence, Residential
Built in 2013
4,356 Square Feet Lot
$-- Zestimate®
$148/sqft
$2,667 Estimated rent
Home value
Not available
Estimated sales range
Not available
$2,667/mo
Zestimate® history
Loading...
Owner options
Explore your selling options
What's special
WOW….get THIS! THIS HOME HAS $15,000 IN FREE DOWN PAYMENT AND CLOSING COST ASSISTANCE WITH THE GRANT DIVISION OF WELLS FARGO!! IT'S EASY TO GET, TOO! Beautiful two story home with four bedrooms and two and a half bathrooms. Gorgeous hardwood flooring throughout main. Large kitchen with granite counters, stainless steel appliances, breakfast bar, eat-in dining area, and separate formal dining room. Open floor plan gives a wonderful view of the family room, which has great natural lighting and cozy fireplace. Spacious bedrooms and vaulted ceilings and laundry room on second floor. Generously sized master bedroom with master bath boasting separate shower and garden tub, double vanity, and walk in closet. LARGE fenced backyard. You will enjoy the impressive amenities in the community. They include a large pool with toddler mushroom, timbergym with slide, barbeque area and more!. DUE TO HOA REQUIREMENTS, THERE IS NO YARD SIGN INSTALLED FOR THIS LISTING. A/C is under repair. Parts ordered. To be installed July 16, 2024.
Zillow last checked: 8 hours ago
Listing updated: January 30, 2025 at 09:50am
Listing Provided by:
JACK STACHURA,
Market Masters Realty
Bought with:
KENYA GREEN, 303900
Keller Williams Realty Cityside
Source: FMLS GA,MLS#: 7397550
Facts & features
Interior
Bedrooms & bathrooms
- Bedrooms: 4
- Bathrooms: 3
- Full bathrooms: 2
- 1/2 bathrooms: 1
Primary bedroom
- Features: Other
- Level: Other
Bedroom
- Features: Other
Primary bathroom
- Features: Double Vanity, Separate Tub/Shower, Soaking Tub
Dining room
- Features: Separate Dining Room
Kitchen
- Features: Breakfast Bar, View to Family Room
Heating
- Forced Air, Natural Gas
Cooling
- Ceiling Fan(s), Central Air
Appliances
- Included: Dishwasher, Disposal, Gas Range, Gas Water Heater, Refrigerator
- Laundry: Upper Level
Features
- Double Vanity, High Ceilings 9 ft Main, Walk-In Closet(s)
- Flooring: Hardwood
- Windows: Insulated Windows
- Basement: None
- Number of fireplaces: 1
- Fireplace features: Family Room
- Common walls with other units/homes: No Common Walls
Interior area
- Total structure area: 2,166
- Total interior livable area: 2,166 sqft
Property
Parking
- Total spaces: 2
- Parking features: Attached, Garage
- Attached garage spaces: 2
Accessibility
- Accessibility features: None
Features
- Levels: Two
- Stories: 2
- Patio & porch: Patio
- Exterior features: None
- Pool features: In Ground
- Spa features: None
- Fencing: Fenced
- Has view: Yes
- View description: Other
- Waterfront features: None
- Body of water: None
Lot
- Size: 4,356 sqft
- Features: Level
Details
- Additional structures: None
- Parcel number: 16 009 07 076
- Other equipment: None
- Horse amenities: None
Construction
Type & style
- Home type: SingleFamily
- Architectural style: Traditional
- Property subtype: Single Family Residence, Residential
Materials
- Brick Front, Vinyl Siding
- Foundation: None
- Roof: Composition
Condition
- Resale
- New construction: No
- Year built: 2013
Utilities & green energy
- Electric: 220 Volts
- Sewer: Public Sewer
- Water: Public
- Utilities for property: Cable Available
Green energy
- Energy efficient items: None
- Energy generation: None
Community & neighborhood
Security
- Security features: None
Community
- Community features: Clubhouse, Homeowners Assoc, Near Public Transport, Near Schools, Near Shopping, Playground, Pool, Restaurant, Sidewalks, Street Lights, Swim Team, Tennis Court(s)
Location
- Region: Decatur
- Subdivision: Longview Pointe
HOA & financial
HOA
- Has HOA: Yes
- HOA fee: $450 annually
- Association phone: 770-692-4514
Other
Other facts
- Road surface type: Paved
Price history
| Date | Event | Price |
|---|---|---|
| 8/20/2024 | Sold | $320,990-1.5%$148/sqft |
Source: | ||
| 7/29/2024 | Pending sale | $325,900$150/sqft |
Source: | ||
| 7/19/2024 | Listed for sale | $325,900$150/sqft |
Source: | ||
| 7/18/2024 | Pending sale | $325,900$150/sqft |
Source: | ||
| 6/28/2024 | Listed for sale | $325,900+96.3%$150/sqft |
Source: | ||
Public tax history
| Year | Property taxes | Tax assessment |
|---|---|---|
| 2025 | $5,754 +65.5% | $121,440 +1.4% |
| 2024 | $3,477 +27.3% | $119,760 +4.1% |
| 2023 | $2,732 -9.3% | $115,040 +12.5% |
Find assessor info on the county website
Neighborhood: 30035
Nearby schools
GreatSchools rating
- 5/10Fairington Elementary SchoolGrades: PK-5Distance: 1.5 mi
- 4/10Miller Grove Middle SchoolGrades: 6-8Distance: 1.2 mi
- 3/10Miller Grove High SchoolGrades: 9-12Distance: 2.2 mi
Schools provided by the listing agent
- Elementary: Fairington
- Middle: Miller Grove
- High: Miller Grove
Source: FMLS GA. This data may not be complete. We recommend contacting the local school district to confirm school assignments for this home.
Get pre-qualified for a loan
At Zillow Home Loans, we can pre-qualify you in as little as 5 minutes with no impact to your credit score.An equal housing lender. NMLS #10287.
