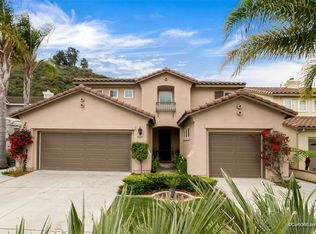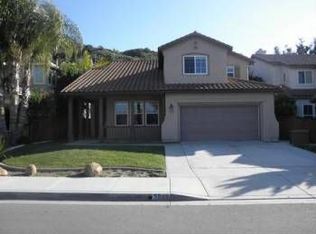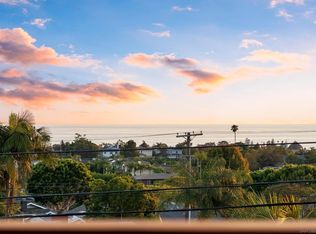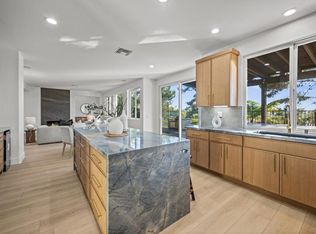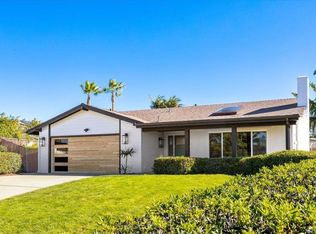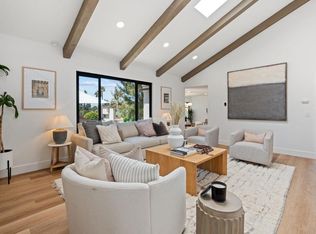Fully Renovated Coastal Gem with Detached Casita! Where modern luxury meets coastal charm. This just-completed, top-to-bottom renovation has transformed every inch of the home and yard. No detail was overlooked! 5 Bedrooms | 3 Bathrooms | Detached Casita | Spacious Layout Interior Features: Brand-new kitchen with custom cabinetry, designer hood, quartz countertops, and high-end appliances. All-new bathrooms with custom vanities, quartz counters, premium Kohler fixtures, and designer tilework. Primary suite with two new fully built-out custom closets. Luxury real hardwood flooring throughout main living areas; new plush carpet in bedrooms. Freshly smoothed and painted walls inside and out. Oversized laundry room with new cabinetry and tile. Detached Casita: Ideal for home office, guest suite, gym, or studio. Exterior Features: Completely private backyard with lush landscaping. New built-in BBQ island with gas grill—perfect for entertaining. All-new landscaping in front and back with sod, plants, trees, and new sprinkler systems. Location: Quiet cul-de-sac in a serene, family-friendly neighborhood. Just 5 minutes to I-5, 7 minutes to the beach, and 7 minutes to Carlsbad High School and other top-rated schools. Everything is brand new. Move-in ready. A true turnkey opportunity in Carlsbad!
Pending
$2,395,000
5077 Ashberry Rd, Carlsbad, CA 92008
5beds
3,038sqft
Est.:
Single Family Residence
Built in 2001
5,662.8 Square Feet Lot
$2,264,600 Zestimate®
$788/sqft
$-- HOA
What's special
Private backyardCustom cabinetryAll-new bathroomsPrimary suiteDesigner tileworkQuartz countersQuartz countertops
- 120 days |
- 212 |
- 4 |
Zillow last checked: 8 hours ago
Listing updated: October 21, 2025 at 06:53pm
Listed by:
Scott Union DRE #00808482 858-518-9663,
Compass
Source: SDMLS,MLS#: 250039530 Originating MLS: San Diego Association of REALTOR
Originating MLS: San Diego Association of REALTOR
Facts & features
Interior
Bedrooms & bathrooms
- Bedrooms: 5
- Bathrooms: 3
- Full bathrooms: 3
Heating
- Forced Air Unit
Cooling
- Central Forced Air
Appliances
- Included: Disposal, Garage Door Opener, Microwave, Refrigerator, Solar Panels, 6 Burner Stove, Built In Range, Range/Stove Hood, Barbecue, Counter Top
- Laundry: Other/Remarks
Interior area
- Total structure area: 3,038
- Total interior livable area: 3,038 sqft
Video & virtual tour
Property
Parking
- Total spaces: 4
- Parking features: Attached
- Garage spaces: 2
Features
- Levels: 2 Story
- Stories: 2
- Pool features: N/K
- Fencing: Full
- Has view: Yes
- View description: Greenbelt, Parklike
Lot
- Size: 5,662.8 Square Feet
Details
- Parcel number: 2081603500
Construction
Type & style
- Home type: SingleFamily
- Property subtype: Single Family Residence
Materials
- Stucco
- Roof: Tile/Clay
Condition
- Year built: 2001
Utilities & green energy
- Sewer: Sewer Connected
- Water: Meter on Property
Community & HOA
Community
- Subdivision: CARLSBAD WEST
HOA
- Services included: Common Area Maintenance
- HOA fee: $98 other/remarks
- HOA name: Canterbury
Location
- Region: Carlsbad
Financial & listing details
- Price per square foot: $788/sqft
- Tax assessed value: $681,394
- Annual tax amount: $8,150
- Date on market: 9/20/2025
- Listing terms: Cash,Conventional
Estimated market value
$2,264,600
$2.08M - $2.45M
$6,647/mo
Price history
Price history
| Date | Event | Price |
|---|---|---|
| 10/22/2025 | Pending sale | $2,395,000$788/sqft |
Source: | ||
| 10/2/2025 | Listing removed | $10,000$3/sqft |
Source: Zillow Rentals Report a problem | ||
| 9/20/2025 | Listed for sale | $2,395,000+4.4%$788/sqft |
Source: | ||
| 9/15/2025 | Price change | $10,000-16.7%$3/sqft |
Source: Zillow Rentals Report a problem | ||
| 9/10/2025 | Listed for rent | $12,000$4/sqft |
Source: Zillow Rentals Report a problem | ||
Public tax history
Public tax history
| Year | Property taxes | Tax assessment |
|---|---|---|
| 2025 | $8,150 +3.2% | $681,394 +2% |
| 2024 | $7,898 +0.5% | $668,034 +2% |
| 2023 | $7,861 +1.4% | $654,937 +2% |
Find assessor info on the county website
BuyAbility℠ payment
Est. payment
$15,001/mo
Principal & interest
$11828
Property taxes
$2335
Home insurance
$838
Climate risks
Neighborhood: Kelly Ranch
Nearby schools
GreatSchools rating
- 8/10Kelly Elementary SchoolGrades: K-5Distance: 0.7 mi
- 6/10Valley Middle SchoolGrades: 6-8Distance: 1.9 mi
- 9/10Carlsbad High SchoolGrades: 9-12Distance: 2 mi
- Loading
