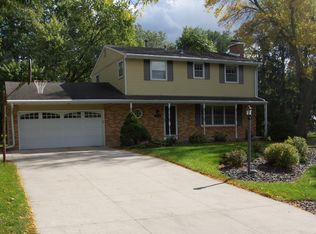Closed
$627,000
5077 Westmill Rd, Minnetonka, MN 55345
5beds
3,140sqft
Single Family Residence
Built in 1965
0.58 Acres Lot
$691,800 Zestimate®
$200/sqft
$4,384 Estimated rent
Home value
$691,800
$650,000 - $747,000
$4,384/mo
Zestimate® history
Loading...
Owner options
Explore your selling options
What's special
Well-maintained 5-bedroom home in a fantastic Minnetonka neighborhood! HUGE backyard with amazing landscaping and large new deck for entertaining. Inside this charming 4-level home, the main level has a huge family room with a wood burning fireplace insert, bedroom and access to the back yard and attached two car garage that is three cars wide. The main level is vaulted with updated kitchen, living room, dining and access to deck. Upstairs are three bedrooms and two baths including owners large ensuite with bath and walk in closet. In the lower level there is a large newly remodeled fifth bedroom & laundry . New carpet in Master and main level bedroom. Newer windows, insulation, and vapor barrier.
Zillow last checked: 8 hours ago
Listing updated: May 06, 2025 at 06:21pm
Listed by:
Tina P. Buss 612-388-7191,
Coldwell Banker Realty
Bought with:
Karen C Wind-Grotting
Windsong Realty
Source: NorthstarMLS as distributed by MLS GRID,MLS#: 6394318
Facts & features
Interior
Bedrooms & bathrooms
- Bedrooms: 5
- Bathrooms: 3
- Full bathrooms: 1
- 3/4 bathrooms: 2
Bathroom
- Description: Bathroom Ensuite,Full Primary,Main Floor 3/4 Bath,Upper Level 3/4 Bath,Walk-In Shower Stall
Dining room
- Description: Breakfast Bar,Separate/Formal Dining Room
Heating
- Forced Air
Cooling
- Central Air
Appliances
- Included: Dishwasher, Disposal, Dryer, Exhaust Fan, Gas Water Heater, Range, Refrigerator, Washer, Water Softener Owned
Features
- Basement: Block,Daylight,Drain Tiled,Egress Window(s),Partially Finished,Sump Pump
- Number of fireplaces: 1
- Fireplace features: Circulating, Family Room, Insert
Interior area
- Total structure area: 3,140
- Total interior livable area: 3,140 sqft
- Finished area above ground: 1,589
- Finished area below ground: 1,261
Property
Parking
- Total spaces: 2
- Parking features: Attached, Asphalt
- Attached garage spaces: 2
- Details: Garage Door Height (7), Garage Door Width (16)
Accessibility
- Accessibility features: None
Features
- Levels: Four or More Level Split
- Patio & porch: Composite Decking, Patio
Lot
- Size: 0.58 Acres
- Dimensions: 140 x 233 x 70 x 242
Details
- Additional structures: Storage Shed
- Foundation area: 1578
- Parcel number: 2911722310012
- Zoning description: Residential-Single Family
Construction
Type & style
- Home type: SingleFamily
- Property subtype: Single Family Residence
Materials
- Vinyl Siding, Frame
- Foundation: Slab
- Roof: Age 8 Years or Less
Condition
- Age of Property: 60
- New construction: No
- Year built: 1965
Utilities & green energy
- Electric: Circuit Breakers, 200+ Amp Service
- Gas: Natural Gas
- Sewer: City Sewer/Connected
- Water: City Water/Connected
Community & neighborhood
Location
- Region: Minnetonka
- Subdivision: Clear Spring Hills Add
HOA & financial
HOA
- Has HOA: No
Price history
| Date | Event | Price |
|---|---|---|
| 8/11/2023 | Sold | $627,000-2%$200/sqft |
Source: | ||
| 7/14/2023 | Pending sale | $639,900$204/sqft |
Source: | ||
| 7/6/2023 | Listed for sale | $639,900$204/sqft |
Source: | ||
Public tax history
| Year | Property taxes | Tax assessment |
|---|---|---|
| 2025 | $8,602 +15% | $630,600 +0.6% |
| 2024 | $7,477 +2.1% | $627,000 +7.7% |
| 2023 | $7,325 +14.5% | $582,000 +2.4% |
Find assessor info on the county website
Neighborhood: 55345
Nearby schools
GreatSchools rating
- 8/10Clear Springs Elementary SchoolGrades: K-5Distance: 1 mi
- 8/10Minnetonka West Middle SchoolGrades: 6-8Distance: 4.4 mi
- 10/10Minnetonka Senior High SchoolGrades: 9-12Distance: 0.7 mi
Get a cash offer in 3 minutes
Find out how much your home could sell for in as little as 3 minutes with a no-obligation cash offer.
Estimated market value
$691,800
