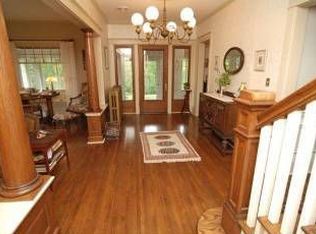Closed
$639,900
5078 Vine Hill Rd, Excelsior, MN 55331
4beds
2,980sqft
Single Family Residence
Built in 1955
0.84 Acres Lot
$630,500 Zestimate®
$215/sqft
$4,379 Estimated rent
Home value
$630,500
$580,000 - $687,000
$4,379/mo
Zestimate® history
Loading...
Owner options
Explore your selling options
What's special
Completely rebuilt from the ground up between 2019 and 2022, this home offers the benefits of new construction with timeless style and
thoughtful upgrades throughout. The main level welcomes you with an open-concept layout, refinished hardwood floors, and a bright kitchen
featuring a quartz center island and walk-in pantry. Just off the oversized 3.5-car garage, a generous mudroom/laundry area includes a custom
walk-in dog shower for convenience.
The main-floor primary suite is a peaceful retreat with a spacious walk-in closet, jetted tub, and tiled walk-in shower. A second bedroom and full bath also reside on the main level, ideal for guests or a home office.
Downstairs, the fully finished lower level (completed in 2022) includes two additional bedrooms with walk-in closets, a full bath with jetted tub, a large family room, kitchenette with quartz countertops, and a second laundry area — perfect for guests or extended stays. Enjoy Minnesota summers in the private, fenced backyard complete with a paver patio. Located on a generous .84-acre lot in the Minnetonka
School District, this property offers quick access to parks, beaches, dining, and all the charm of Excelsior and Lake Minnetonka living. Less than two miles to the Cottagewood General Store in Deephaven that sells tasty treats all summer long!
Zillow last checked: 8 hours ago
Listing updated: July 31, 2025 at 06:40am
Listed by:
Geoffrey S Serdar 952-258-3100,
Lakes Sotheby's International Realty,
Sabrina T Bownik 952-270-3377
Bought with:
Darin Ulmer
eXp Realty
Source: NorthstarMLS as distributed by MLS GRID,MLS#: 6723917
Facts & features
Interior
Bedrooms & bathrooms
- Bedrooms: 4
- Bathrooms: 3
- Full bathrooms: 3
Bedroom 1
- Level: Main
- Area: 204 Square Feet
- Dimensions: 17x12
Bedroom 2
- Level: Main
- Area: 156 Square Feet
- Dimensions: 13x12
Bedroom 3
- Level: Lower
- Area: 221 Square Feet
- Dimensions: 17x13
Bedroom 4
- Level: Lower
- Area: 140 Square Feet
- Dimensions: 14x10
Dining room
- Level: Main
- Area: 120 Square Feet
- Dimensions: 12x10
Family room
- Level: Lower
- Area: 588 Square Feet
- Dimensions: 28x21
Kitchen
- Level: Main
- Area: 192 Square Feet
- Dimensions: 16x12
Living room
- Level: Main
- Area: 196 Square Feet
- Dimensions: 14x14
Mud room
- Level: Main
- Area: 140 Square Feet
- Dimensions: 14x10
Heating
- Forced Air
Cooling
- Central Air
Appliances
- Included: Dishwasher, Dryer, Exhaust Fan, Gas Water Heater, Microwave, Range, Refrigerator, Stainless Steel Appliance(s), Washer, Water Softener Owned
Features
- Basement: Drain Tiled,Egress Window(s),Finished,Full,Sump Pump,Tile Shower
- Number of fireplaces: 2
- Fireplace features: Brick, Family Room, Living Room, Wood Burning
Interior area
- Total structure area: 2,980
- Total interior livable area: 2,980 sqft
- Finished area above ground: 1,530
- Finished area below ground: 1,300
Property
Parking
- Total spaces: 4
- Parking features: Attached, Asphalt, Garage Door Opener
- Attached garage spaces: 4
- Has uncovered spaces: Yes
- Details: Garage Dimensions (34x24)
Accessibility
- Accessibility features: None
Features
- Levels: One
- Stories: 1
- Patio & porch: Patio
- Pool features: None
- Fencing: Full,Privacy,Vinyl
Lot
- Size: 0.84 Acres
- Dimensions: 108 x 267 x 154 x 300
- Features: Corner Lot, Many Trees
Details
- Foundation area: 1450
- Parcel number: 2511723410014
- Zoning description: Residential-Single Family
Construction
Type & style
- Home type: SingleFamily
- Property subtype: Single Family Residence
Materials
- Fiber Cement, Block
- Roof: Age 8 Years or Less,Asphalt
Condition
- Age of Property: 70
- New construction: No
- Year built: 1955
Utilities & green energy
- Electric: Circuit Breakers, 200+ Amp Service
- Gas: Natural Gas
- Sewer: City Sewer/Connected
- Water: Well
Community & neighborhood
Location
- Region: Excelsior
- Subdivision: Forest Hill Farm
HOA & financial
HOA
- Has HOA: No
Other
Other facts
- Road surface type: Paved
Price history
| Date | Event | Price |
|---|---|---|
| 7/30/2025 | Sold | $639,900$215/sqft |
Source: | ||
| 6/17/2025 | Pending sale | $639,900$215/sqft |
Source: | ||
| 5/19/2025 | Listed for sale | $639,900-3%$215/sqft |
Source: | ||
| 6/13/2024 | Listing removed | -- |
Source: | ||
| 3/4/2024 | Price change | $660,000-2.2%$221/sqft |
Source: | ||
Public tax history
| Year | Property taxes | Tax assessment |
|---|---|---|
| 2025 | $7,892 -16.5% | $681,400 -11.5% |
| 2024 | $9,457 +14.7% | $769,700 -7.4% |
| 2023 | $8,243 +18.8% | $830,800 +13.7% |
Find assessor info on the county website
Neighborhood: 55331
Nearby schools
GreatSchools rating
- 8/10Deephaven Elementary SchoolGrades: K-5Distance: 0.8 mi
- 8/10Minnetonka East Middle SchoolGrades: 6-8Distance: 1.9 mi
- 10/10Minnetonka Senior High SchoolGrades: 9-12Distance: 0.8 mi
Get a cash offer in 3 minutes
Find out how much your home could sell for in as little as 3 minutes with a no-obligation cash offer.
Estimated market value$630,500
Get a cash offer in 3 minutes
Find out how much your home could sell for in as little as 3 minutes with a no-obligation cash offer.
Estimated market value
$630,500
