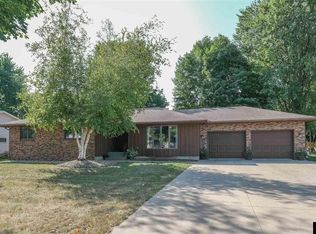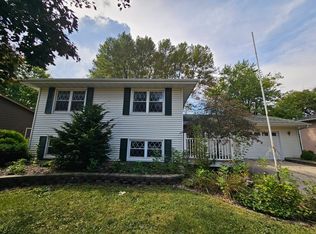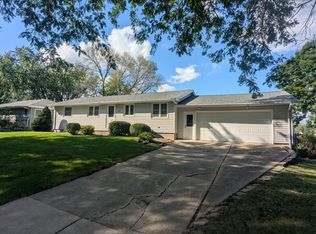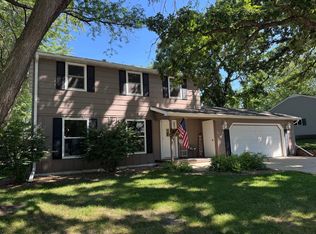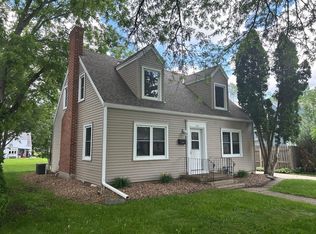This charming rambler offers a seamless blend of comfort and modern updates, featuring fresh interior paint, two bedrooms and a full bathroom on the main level, plus an additional bedroom and a three-quarter bathroom in the finished basement. Brand new flooring and carpeting run throughout, complementing the upgraded kitchen, complete with sleek new countertops and stainless steel appliances. Downstairs, enjoy a spacious family room, a dedicated office, and a generous storage room, making this home as functional as it is inviting. Schedule your showing today!
Active
$219,900
508 4th St NW, New Richland, MN 56072
3beds
1,960sqft
Est.:
Single Family Residence
Built in 1979
10,018.8 Square Feet Lot
$221,300 Zestimate®
$112/sqft
$-- HOA
What's special
Sleek new countertopsBrand new flooringGenerous storage roomSpacious family roomStainless steel appliancesDedicated officeFresh interior paint
- 153 days |
- 128 |
- 5 |
Zillow last checked: 8 hours ago
Listing updated: August 19, 2025 at 07:10am
Listed by:
Debra L. Schmidt 507-390-4030,
Help-U-Sell Heritage Real Est.
Source: NorthstarMLS as distributed by MLS GRID,MLS#: 6753310
Tour with a local agent
Facts & features
Interior
Bedrooms & bathrooms
- Bedrooms: 3
- Bathrooms: 2
- Full bathrooms: 1
- 3/4 bathrooms: 1
Rooms
- Room types: Living Room, Dining Room, Family Room, Kitchen, Bedroom 1, Bedroom 2, Bedroom 3, Office
Bedroom 1
- Level: Main
- Area: 132 Square Feet
- Dimensions: 12 x 11
Bedroom 2
- Level: Main
- Area: 108 Square Feet
- Dimensions: 12 x 9
Bedroom 3
- Level: Basement
- Area: 132 Square Feet
- Dimensions: 12 x 11
Dining room
- Level: Main
Family room
- Level: Basement
- Area: 156 Square Feet
- Dimensions: 13 x 12
Kitchen
- Level: Main
- Area: 176 Square Feet
- Dimensions: 16 x 11
Living room
- Level: Main
- Area: 198 Square Feet
- Dimensions: 18 x 11
Office
- Level: Basement
Heating
- Forced Air
Cooling
- Central Air
Appliances
- Included: Dishwasher, Dryer, Microwave, Range, Refrigerator, Stainless Steel Appliance(s), Washer
Features
- Basement: Finished,Full
- Has fireplace: No
Interior area
- Total structure area: 1,960
- Total interior livable area: 1,960 sqft
- Finished area above ground: 980
- Finished area below ground: 880
Property
Parking
- Total spaces: 2
- Parking features: Attached, Concrete
- Attached garage spaces: 2
- Details: Garage Dimensions (28 x 19)
Accessibility
- Accessibility features: None
Features
- Levels: One
- Stories: 1
- Patio & porch: Patio
Lot
- Size: 10,018.8 Square Feet
- Dimensions: 66 x 150
Details
- Additional structures: Storage Shed
- Foundation area: 980
- Parcel number: 157780610
- Zoning description: Residential-Single Family
Construction
Type & style
- Home type: SingleFamily
- Property subtype: Single Family Residence
Materials
- Vinyl Siding, Frame
- Roof: Asphalt
Condition
- Age of Property: 46
- New construction: No
- Year built: 1979
Utilities & green energy
- Gas: Natural Gas
- Sewer: City Sewer/Connected
- Water: City Water/Connected
Community & HOA
Community
- Subdivision: Ziegers Sub
HOA
- Has HOA: No
Location
- Region: New Richland
Financial & listing details
- Price per square foot: $112/sqft
- Tax assessed value: $138,400
- Annual tax amount: $1,794
- Date on market: 7/10/2025
- Cumulative days on market: 49 days
- Road surface type: Paved
Estimated market value
$221,300
$210,000 - $232,000
$1,733/mo
Price history
Price history
| Date | Event | Price |
|---|---|---|
| 7/10/2025 | Listed for sale | $219,900+75.9%$112/sqft |
Source: | ||
| 3/25/2025 | Sold | $125,000-3.8%$64/sqft |
Source: | ||
| 3/12/2025 | Pending sale | $130,000$66/sqft |
Source: | ||
| 2/24/2025 | Listed for sale | $130,000+14%$66/sqft |
Source: | ||
| 8/31/2020 | Sold | $114,000+22.6%$58/sqft |
Source: Public Record Report a problem | ||
Public tax history
Public tax history
| Year | Property taxes | Tax assessment |
|---|---|---|
| 2024 | $1,900 +11.9% | $138,400 -1.1% |
| 2023 | $1,698 +13.8% | $139,900 +108.5% |
| 2022 | $1,492 +7004.8% | $67,100 |
Find assessor info on the county website
BuyAbility℠ payment
Est. payment
$1,148/mo
Principal & interest
$853
Property taxes
$218
Home insurance
$77
Climate risks
Neighborhood: 56072
Nearby schools
GreatSchools rating
- 7/10Nrheg Elementary SchoolGrades: PK-5Distance: 10.3 mi
- 5/10Nrheg SecondaryGrades: 6-12Distance: 0.5 mi
- Loading
- Loading
