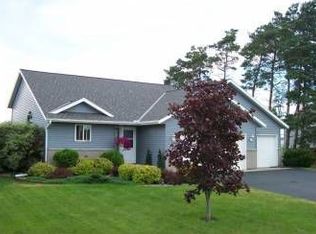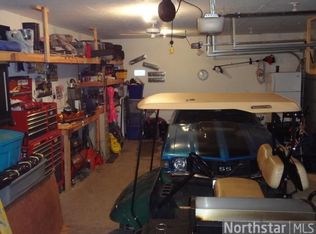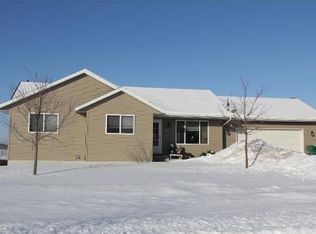Closed
$245,000
508 8th Street Loop NW, Rice, MN 56367
3beds
1,637sqft
Single Family Residence
Built in 2004
0.35 Acres Lot
$282,300 Zestimate®
$150/sqft
$1,906 Estimated rent
Home value
$282,300
$268,000 - $296,000
$1,906/mo
Zestimate® history
Loading...
Owner options
Explore your selling options
What's special
Welcome Home! Come and see this 3 BR 2BA multi level home in NW Rice. Generous floor plan is designed for maximum use of the square footage. Primary ensuite with exceptional, spacious primary bathroom, separate shower and spa /soaking tub, walk in closet AND a bedroom with walk through to full bathroom and walk in closet. Kitchen with center island, SS appliances and bump out front window. Separate dining room with vaulted ceiling and patio door to the future deck. Comfortable, spacious family room. Plenty of storage space too! Fenced backyard, firepit, storage shed, inground sprinklers. Shingles, new in 2020. Furnace, new in 2017. 2023 sellers receive a military related property tax reduction. 2022 property taxes ---- $2,422.00
Zillow last checked: 8 hours ago
Listing updated: August 22, 2024 at 07:45pm
Listed by:
Christine Gammon-Kruschek 320-630-7937,
RE/MAX Central MN,
Jeff Kruschek 320-630-7837
Bought with:
Janel Morgan
RE/MAX Results
Source: NorthstarMLS as distributed by MLS GRID,MLS#: 6393036
Facts & features
Interior
Bedrooms & bathrooms
- Bedrooms: 3
- Bathrooms: 2
- Full bathrooms: 2
Bedroom 1
- Level: Lower
- Area: 168 Square Feet
- Dimensions: 14x12
Bedroom 2
- Level: Upper
- Area: 204 Square Feet
- Dimensions: 17x12
Bedroom 3
- Level: Upper
- Area: 120 Square Feet
- Dimensions: 12x10
Dining room
- Level: Main
- Area: 130 Square Feet
- Dimensions: 13x10
Family room
- Level: Lower
- Area: 210 Square Feet
- Dimensions: 15x14
Kitchen
- Level: Main
- Area: 180 Square Feet
- Dimensions: 12x15
Living room
- Level: Upper
- Area: 168 Square Feet
- Dimensions: 14x12
Other
- Level: Lower
- Area: 168 Square Feet
- Dimensions: 14x12
Heating
- Forced Air
Cooling
- Central Air
Appliances
- Included: Dishwasher, Dryer, Microwave, Range, Refrigerator, Washer, Water Softener Owned
Features
- Basement: Daylight,Drain Tiled,Egress Window(s),Partial
- Has fireplace: No
Interior area
- Total structure area: 1,637
- Total interior livable area: 1,637 sqft
- Finished area above ground: 1,052
- Finished area below ground: 585
Property
Parking
- Total spaces: 2
- Parking features: Attached, Concrete, Heated Garage, Insulated Garage
- Attached garage spaces: 2
Accessibility
- Accessibility features: None
Features
- Levels: Four or More Level Split
- Fencing: Other,Wood
Lot
- Size: 0.35 Acres
- Dimensions: 176 x 103 x 156 x 81
Details
- Additional structures: Storage Shed
- Foundation area: 1052
- Parcel number: 150034900
- Zoning description: Residential-Single Family
Construction
Type & style
- Home type: SingleFamily
- Property subtype: Single Family Residence
Materials
- Steel Siding, Block
- Roof: Age 8 Years or Less,Asphalt
Condition
- Age of Property: 20
- New construction: No
- Year built: 2004
Utilities & green energy
- Electric: Circuit Breakers
- Gas: Natural Gas
- Sewer: City Sewer/Connected
- Water: City Water/Connected
Community & neighborhood
Location
- Region: Rice
- Subdivision: Wildwood West
HOA & financial
HOA
- Has HOA: No
Price history
| Date | Event | Price |
|---|---|---|
| 8/18/2023 | Sold | $245,000+1%$150/sqft |
Source: | ||
| 7/10/2023 | Pending sale | $242,500$148/sqft |
Source: | ||
| 7/5/2023 | Listed for sale | $242,500+46.1%$148/sqft |
Source: | ||
| 11/17/2017 | Sold | $166,000-2.3%$101/sqft |
Source: | ||
| 7/17/2017 | Listed for sale | $169,900+63.2%$104/sqft |
Source: Premier Real Estate Services #4854607 Report a problem | ||
Public tax history
| Year | Property taxes | Tax assessment |
|---|---|---|
| 2025 | $3,062 +13.7% | $275,500 +4.2% |
| 2024 | $2,694 +178.3% | $264,500 +3% |
| 2023 | $968 -58% | $256,800 +11.6% |
Find assessor info on the county website
Neighborhood: 56367
Nearby schools
GreatSchools rating
- 7/10Rice Elementary SchoolGrades: PK-5Distance: 0.6 mi
- 4/10Sauk Rapids-Rice Middle SchoolGrades: 6-8Distance: 11.7 mi
- 6/10Sauk Rapids-Rice Senior High SchoolGrades: 9-12Distance: 11.2 mi
Get a cash offer in 3 minutes
Find out how much your home could sell for in as little as 3 minutes with a no-obligation cash offer.
Estimated market value$282,300
Get a cash offer in 3 minutes
Find out how much your home could sell for in as little as 3 minutes with a no-obligation cash offer.
Estimated market value
$282,300


